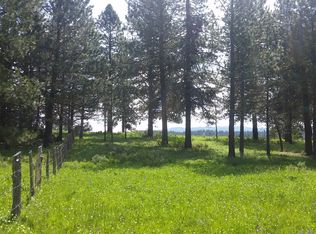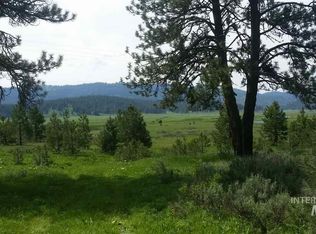Sold
Price Unknown
196 Wilderness Lake Rd, Cascade, ID 83611
3beds
2baths
2,336sqft
Single Family Residence
Built in 2011
5.31 Acres Lot
$705,600 Zestimate®
$--/sqft
$2,605 Estimated rent
Home value
$705,600
Estimated sales range
Not available
$2,605/mo
Zestimate® history
Loading...
Owner options
Explore your selling options
What's special
Escape to your very own slice of paradise in High Valley! Indulge in the beauty of nature with stunning views galore on this 5.3 acre lot that borders private land, ensuring endless adventures right at your doorstep! Plus, a community lake to enjoy that is stocked with rainbow trout, every day is a vacation! Step inside to discover the magic of this 3-bed, 1.5 bath home, boasting amazing finishes that blend rustic charm with modern comfort. From cozy nights by the pellet stove fireplace, to breezy mornings on the wrap around deck, this home is your ticket to mountain living at its finest. The kitchen includes custom knotty alder cabinets, granite counters, built-in oven and microwave, an additional freestanding stove top and oven - as well as a nice size pantry. Property includes a detached 16 x 24 shed with pull up door to store your toys. This is the ultimate year-round retreat for those who crave both adventure and serenity! Home will come partially furnished. Ask about the seller concession!
Zillow last checked: 8 hours ago
Listing updated: August 19, 2024 at 12:14pm
Listed by:
Celeste Blackburn 208-412-0765,
Silvercreek Realty Group,
Mike Blackburn 208-901-4224,
Silvercreek Realty Group
Bought with:
Celeste Blackburn
Silvercreek Realty Group
Source: IMLS,MLS#: 98904613
Facts & features
Interior
Bedrooms & bathrooms
- Bedrooms: 3
- Bathrooms: 2
Primary bedroom
- Level: Upper
- Area: 434
- Dimensions: 31 x 14
Bedroom 2
- Level: Upper
- Area: 110
- Dimensions: 10 x 11
Bedroom 3
- Level: Upper
- Area: 90
- Dimensions: 10 x 9
Kitchen
- Level: Main
- Area: 182
- Dimensions: 14 x 13
Heating
- Forced Air, Wood, Other
Appliances
- Included: Electric Water Heater, Tank Water Heater, Dishwasher, Disposal, Microwave, Oven/Range Freestanding, Refrigerator, Washer, Dryer
Features
- Great Room, Walk-In Closet(s), Loft, Pantry, Kitchen Island, Granite Counters, Number of Baths Upper Level: 1
- Has basement: No
- Number of fireplaces: 1
- Fireplace features: One, Pellet Stove, Propane
Interior area
- Total structure area: 2,336
- Total interior livable area: 2,336 sqft
- Finished area above ground: 2,336
- Finished area below ground: 0
Property
Parking
- Total spaces: 2
- Parking features: Attached, Detached, RV Access/Parking
- Attached garage spaces: 2
Features
- Levels: Two
Lot
- Size: 5.31 Acres
- Dimensions: 506 x 462
- Features: 5 - 9.9 Acres, Borders Public Owned Land, Cul-De-Sac, Wooded, Winter Access
Details
- Additional structures: Shed(s)
- Parcel number: RP004600020130
Construction
Type & style
- Home type: SingleFamily
- Property subtype: Single Family Residence
Materials
- Wood Siding
- Foundation: Crawl Space
- Roof: Composition
Condition
- Year built: 2011
Utilities & green energy
- Sewer: Septic Tank
- Water: Well
- Utilities for property: Broadband Internet
Community & neighborhood
Community
- Community features: Gated
Location
- Region: Cascade
- Subdivision: wilderness lake ranch
HOA & financial
HOA
- Has HOA: Yes
- HOA fee: $400 annually
Other
Other facts
- Listing terms: Cash,Consider All,FHA,Private Financing Available,VA Loan
- Ownership: Fee Simple,Fractional Ownership: No
Price history
Price history is unavailable.
Public tax history
| Year | Property taxes | Tax assessment |
|---|---|---|
| 2024 | $976 | $600,816 +1.4% |
| 2023 | $976 -30.1% | $592,443 +4.7% |
| 2022 | $1,396 +16.4% | $565,852 +86.9% |
Find assessor info on the county website
Neighborhood: 83611
Nearby schools
GreatSchools rating
- 6/10Cascade Elementary SchoolGrades: PK-5Distance: 20.2 mi
- 3/10Cascade Jr-Sr High SchoolGrades: 6-12Distance: 20.2 mi
Schools provided by the listing agent
- Elementary: Cascade
- Middle: Cascade Jr High
- High: Cascade
- District: Cascade District #422
Source: IMLS. This data may not be complete. We recommend contacting the local school district to confirm school assignments for this home.

