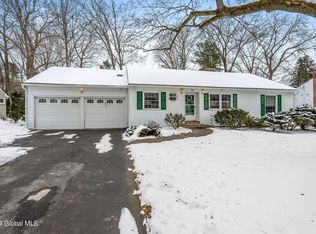Closed
$390,000
196 Winne Road, Delmar, NY 12054
3beds
2,148sqft
Single Family Residence, Residential
Built in 1958
0.28 Acres Lot
$391,400 Zestimate®
$182/sqft
$2,533 Estimated rent
Home value
$391,400
$368,000 - $419,000
$2,533/mo
Zestimate® history
Loading...
Owner options
Explore your selling options
What's special
Charming Split-Level in the heart of Old Delmar. This inviting 3 bedroom, 1.5 bath split-level home offers a perfect blend of comfort and functionality. Step inside to an L-shape living room and dining room with fireplace, ideal for entertaining or everyday living. The spacious kitchen features solid surface countertops, gas oven and abundant cabinetry which seamlessly flows into a light filled great room. French doors take you to a composite deck overlooking a private backyard complete with screened-in gazebo perfect for relaxing or hosting gatherings. Additional highlights include a versatile laundry/office space on the lower 2 car garage level with ample storage and in the basement you will find a rec room, cedar closet and utility room.
With charm, space and a prime location close to all amenities this home is a must see! Central Air, Generator plus all window treatments stay.
Zillow last checked: 8 hours ago
Listing updated: November 17, 2025 at 06:16am
Listed by:
Josephine Bruno 518-461-7224,
Berkshire Hathaway Home Services Blake
Bought with:
Mary Canova, 10401235596
Gabler Realty, LLC
Source: Global MLS,MLS#: 202526962
Facts & features
Interior
Bedrooms & bathrooms
- Bedrooms: 3
- Bathrooms: 2
- Full bathrooms: 1
- 1/2 bathrooms: 1
Bedroom
- Description: Hardwood/Ceiling Fan/Tray Ceiling
- Level: Second
- Area: 151960
- Dimensions: 1310.00 x 116.00
Bedroom
- Description: Hardwood
- Level: Second
- Area: 16368
- Dimensions: 132.00 x 124.00
Bedroom
- Description: Hardwood/Ceiling Fan/Tray Ceiling
- Level: Second
- Area: 92340
- Dimensions: 114.00 x 810.00
Half bathroom
- Description: Off Foyer
- Level: First
Full bathroom
- Level: Second
Dining room
- Level: First
- Area: 12317
- Dimensions: 113.00 x 109.00
Foyer
- Level: First
Game room
- Level: Basement
- Area: 15478
- Dimensions: 142.00 x 109.00
Great room
- Description: High Ceiling
- Level: First
- Area: 276513
- Dimensions: 183.00 x 1511.00
Kitchen
- Description: Opened to Great Room
- Level: First
Laundry
- Description: Lower Level
- Level: Basement
- Area: 12495
- Dimensions: 147.00 x 85.00
Living room
- Description: L-Shape LR/DR
- Level: First
- Area: 25996
- Dimensions: 194.00 x 134.00
Heating
- Baseboard, Hot Water, Natural Gas, Zoned
Cooling
- Central Air
Appliances
- Included: Dishwasher, Gas Oven, Gas Water Heater, Microwave, Refrigerator, Washer/Dryer, Water Softener
- Laundry: Other, Laundry Room
Features
- High Speed Internet, Ceiling Fan(s), Tray Ceiling(s), Vaulted Ceiling(s), Built-in Features, Ceramic Tile Bath, Crown Molding
- Flooring: Vinyl, Carpet, Ceramic Tile, Hardwood
- Doors: French Doors, Mirrored Closet Door(s), Storm Door(s)
- Windows: Screens, Window Treatments, Insulated Windows
- Basement: Finished,Heated,Interior Entry,Sump Pump
- Number of fireplaces: 1
- Fireplace features: Living Room, Wood Burning
Interior area
- Total structure area: 2,148
- Total interior livable area: 2,148 sqft
- Finished area above ground: 2,148
- Finished area below ground: 288
Property
Parking
- Total spaces: 6
- Parking features: Off Street, Storage, Paved, Attached, Driveway, Garage Door Opener, Heated Garage
- Garage spaces: 2
- Has uncovered spaces: Yes
Features
- Levels: Multi/Split
- Patio & porch: Composite Deck
- Exterior features: Other, Garden, Lighting
- Fencing: Partial
Lot
- Size: 0.28 Acres
- Features: Other, Private, Road Frontage, Garden, Landscaped
Details
- Additional structures: Gazebo, Shed(s)
- Parcel number: 012200 97.05141
- Special conditions: Standard
- Other equipment: Other
Construction
Type & style
- Home type: SingleFamily
- Property subtype: Single Family Residence, Residential
Materials
- Brick, Clapboard
- Foundation: Block
- Roof: Shingle,Asphalt
Condition
- New construction: No
- Year built: 1958
Utilities & green energy
- Electric: Circuit Breakers
- Sewer: Public Sewer
- Water: Public
- Utilities for property: Cable Connected
Community & neighborhood
Security
- Security features: Smoke Detector(s), Carbon Monoxide Detector(s)
Location
- Region: Delmar
- Subdivision: Olde Delmar
Price history
| Date | Event | Price |
|---|---|---|
| 11/14/2025 | Sold | $390,000+0%$182/sqft |
Source: | ||
| 10/6/2025 | Pending sale | $389,900$182/sqft |
Source: | ||
| 10/2/2025 | Listed for sale | $389,900+76.8%$182/sqft |
Source: | ||
| 7/30/2004 | Sold | $220,500$103/sqft |
Source: Agent Provided Report a problem | ||
Public tax history
| Year | Property taxes | Tax assessment |
|---|---|---|
| 2024 | -- | $251,000 |
| 2023 | -- | $251,000 |
| 2022 | -- | $251,000 |
Find assessor info on the county website
Neighborhood: 12054
Nearby schools
GreatSchools rating
- 7/10Hamagrael Elementary SchoolGrades: K-5Distance: 0.2 mi
- 7/10Bethlehem Central Middle SchoolGrades: 6-8Distance: 0.7 mi
- 10/10Bethlehem Central Senior High SchoolGrades: 9-12Distance: 1.6 mi
Schools provided by the listing agent
- Elementary: Hamagrael
- High: Bethlehem Central
Source: Global MLS. This data may not be complete. We recommend contacting the local school district to confirm school assignments for this home.
