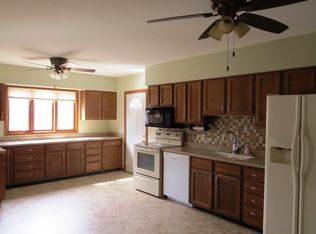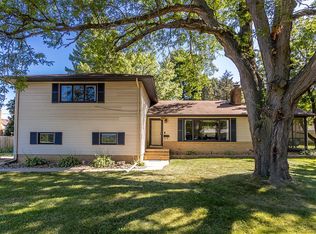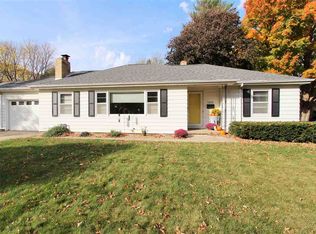Charming and spacious! You will love the character that oozes out of this home with every turn. The front entry welcomes you as the living room is expansive and anchors the home featuring a beautiful fireplace, massive new windows and flowing seamlessly into the dining room. Situated just off the kitchen, entertaining will be a breeze. The kitchen offers tons of cabinetry, an eat-in area with built-ins and offers access to the attached four season room. This space is basked in light as windows surround and overlook the beauty beyond. The main floor laundry is an added bonus! With a spacious bedroom on the main floor and a full bathroom, you will love this one! Beautiful wood floors stretch across the second floor and into the three expansive bedrooms. With another bathroom, this one is sure to please. The exterior spaces are impressive, featuring great landscaping, an attached garage, a rear shed, a fenced private yard and more! With mature trees that frame this house, the curb appeal is one-of-a-kind! Don't miss it!
This property is off market, which means it's not currently listed for sale or rent on Zillow. This may be different from what's available on other websites or public sources.



