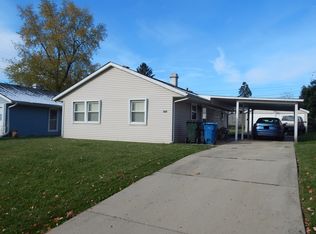Closed
$290,000
1960 Cherokee Rd, Carpentersville, IL 60110
3beds
1,433sqft
Single Family Residence
Built in 1961
6,316.2 Square Feet Lot
$295,600 Zestimate®
$202/sqft
$2,340 Estimated rent
Home value
$295,600
$266,000 - $328,000
$2,340/mo
Zestimate® history
Loading...
Owner options
Explore your selling options
What's special
Welcome to this inviting 3-bedroom ranch, perfectly situated in Carpentersville with access to the highly sought-after Barrington School District. If you're looking for a solid home with great space, a fantastic yard, and room to make it your own - this is the one! Step outside to your spacious backyard, ideal for entertaining, summer barbecues, or simply unwinding after a long day. When the weather doesn't cooperate, bring the fun inside to the heated sunroom, the perfect spot for morning coffee, reading, or relaxing year-round. This home offers thoughtful details like beautiful solid core doors, updated electrical, and a water filtration system for added peace of mind. The former 1.5 car garage has been converted into a man cave and workshop, providing extra space for hobbies, projects, or hangouts - and can easily be converted back to a garage if preferred. An extended driveway means there's no morning car shuffle required. Additional storage is no problem thanks to the crawl space with electrical, providing ample room for seasonal items and more. Roof approx. 10 years old | HVAC & Water Heater replaced in 2015. Conveniently located near parks, shopping, and with easy access to major highways, this home combines comfort, potential, and a prime location.
Zillow last checked: 8 hours ago
Listing updated: August 05, 2025 at 01:25am
Listing courtesy of:
Danielle Klausing 847-812-7888,
Real Broker LLC
Bought with:
Jose Herrera
HomeSmart Connect
Source: MRED as distributed by MLS GRID,MLS#: 12394551
Facts & features
Interior
Bedrooms & bathrooms
- Bedrooms: 3
- Bathrooms: 2
- Full bathrooms: 1
- 1/2 bathrooms: 1
Primary bedroom
- Features: Flooring (Carpet)
- Level: Main
- Area: 144 Square Feet
- Dimensions: 12X12
Bedroom 2
- Features: Flooring (Carpet)
- Level: Main
- Area: 108 Square Feet
- Dimensions: 9X12
Bedroom 3
- Features: Flooring (Carpet)
- Level: Main
- Area: 90 Square Feet
- Dimensions: 9X10
Kitchen
- Features: Kitchen (Eating Area-Breakfast Bar)
- Level: Main
- Area: 240 Square Feet
- Dimensions: 12X20
Laundry
- Level: Main
- Area: 56 Square Feet
- Dimensions: 7X8
Living room
- Level: Main
- Area: 300 Square Feet
- Dimensions: 15X20
Play room
- Level: Main
- Area: 270 Square Feet
- Dimensions: 15X18
Screened porch
- Level: Main
- Area: 240 Square Feet
- Dimensions: 20X12
Other
- Level: Main
- Area: 165 Square Feet
- Dimensions: 15X11
Heating
- Natural Gas
Cooling
- Central Air
Appliances
- Included: Range, Dishwasher, Refrigerator, Washer, Dryer, Disposal, Water Purifier
Features
- Basement: Crawl Space,None
Interior area
- Total structure area: 0
- Total interior livable area: 1,433 sqft
Property
Parking
- Total spaces: 1.5
- Parking features: Asphalt, Side Driveway, On Site, Attached, Garage
- Attached garage spaces: 1.5
- Has uncovered spaces: Yes
Accessibility
- Accessibility features: No Disability Access
Features
- Stories: 1
Lot
- Size: 6,316 sqft
- Dimensions: 102X60
Details
- Parcel number: 0312153007
- Special conditions: None
Construction
Type & style
- Home type: SingleFamily
- Property subtype: Single Family Residence
Materials
- Vinyl Siding
Condition
- New construction: No
- Year built: 1961
Utilities & green energy
- Sewer: Public Sewer
- Water: Public
Community & neighborhood
Community
- Community features: Curbs, Sidewalks, Street Paved
Location
- Region: Carpentersville
Other
Other facts
- Listing terms: FHA
- Ownership: Fee Simple
Price history
| Date | Event | Price |
|---|---|---|
| 7/31/2025 | Sold | $290,000$202/sqft |
Source: | ||
| 7/2/2025 | Contingent | $290,000$202/sqft |
Source: | ||
| 6/26/2025 | Listed for sale | $290,000+97.3%$202/sqft |
Source: | ||
| 11/10/2003 | Sold | $147,000$103/sqft |
Source: Public Record Report a problem | ||
| 6/2/2003 | Sold | $147,000$103/sqft |
Source: Agent Provided Report a problem | ||
Public tax history
| Year | Property taxes | Tax assessment |
|---|---|---|
| 2024 | $5,222 +5.3% | $75,572 +11.1% |
| 2023 | $4,959 +16.6% | $67,997 +22.5% |
| 2022 | $4,253 +4.3% | $55,516 +5.9% |
Find assessor info on the county website
Neighborhood: 60110
Nearby schools
GreatSchools rating
- 2/10Sunny Hill Elementary SchoolGrades: K-5Distance: 0.3 mi
- 8/10Barrington Middle School StationGrades: 6-8Distance: 7 mi
- 10/10Barrington High SchoolGrades: 9-12Distance: 5.6 mi
Schools provided by the listing agent
- Elementary: Sunny Hill Elementary School
- Middle: Barrington Middle School-Station
- High: Barrington High School
- District: 220
Source: MRED as distributed by MLS GRID. This data may not be complete. We recommend contacting the local school district to confirm school assignments for this home.
Get a cash offer in 3 minutes
Find out how much your home could sell for in as little as 3 minutes with a no-obligation cash offer.
Estimated market value$295,600
Get a cash offer in 3 minutes
Find out how much your home could sell for in as little as 3 minutes with a no-obligation cash offer.
Estimated market value
$295,600
