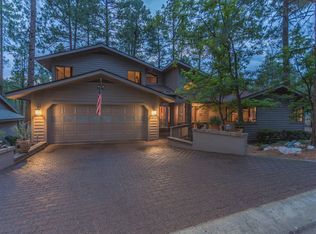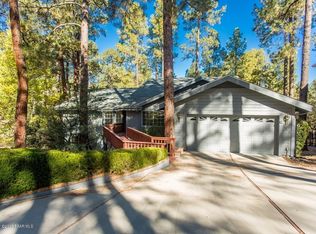Located in the highly desirable Community of Hidden Valley Ranch, which borders the Prescott National Forest and just minutes from downtown Prescott, this Custom Home touts elegant and unique architecture including cathedral and coffered ceilings, arched room entries, dentil crown molding and wainscoting throughout the main floor.The main level living area is approximately 2,600 square feet of warmth and comfort. Custom kitchen, formal dining room, cozy and elegant formal living room with fireplace, Master Suite, guest bedroom and bath, Great Room, laundry room and lovely Arizona Room, make up this well designed Live On One Level home.The lower level walkout basement offers a guest bedroom and bath, a potential exercise/hobby/guest bedroom, den, media room, craft room and 4 walk in
This property is off market, which means it's not currently listed for sale or rent on Zillow. This may be different from what's available on other websites or public sources.

