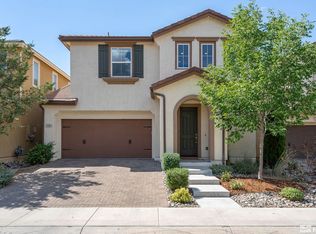Closed
$565,000
1960 Hope Valley Dr, Reno, NV 89521
3beds
1,706sqft
Single Family Residence
Built in 2015
3,920.4 Square Feet Lot
$570,200 Zestimate®
$331/sqft
$2,730 Estimated rent
Home value
$570,200
$519,000 - $622,000
$2,730/mo
Zestimate® history
Loading...
Owner options
Explore your selling options
What's special
Welcome to your perfect home! This beautiful 3-bedroom, 2.5-bath residence with a 2-car garage offers a thoughtful blend of style, comfort, and convenience.
The heart of the home features stunning wood cabinetry, granite countertops, a farmhouse sink with a new faucet, stainless steel appliances, and a generously sized kitchen island—perfect for cooking, entertaining, or gathering with friends. Natural light fills the kitchen and dining area, flowing seamlessly into the open-concept living space for easy entertaining.
Upstairs, a versatile loft offers a great flex space for an office, playroom, or cozy lounge. Ceiling fans in almost every room provide excellent airflow, and fresh interior paint brightens much of the home.
Outside, enjoy one of the larger yards in the neighborhood—ideal for summer evenings—plus a beautiful paver driveway and back patio. The location is unbeatable, with quick access to Veterans Parkway for easy travel across town, as well as close proximity to Mt. Rose and Lake Tahoe for year-round adventure. You'll also be within walking distance to Cyan Park, home to Food Truck Wednesdays and a vibrant community atmosphere.
Zillow last checked: 8 hours ago
Listing updated: October 15, 2025 at 04:28pm
Listed by:
Lisa Harrison S.177676 775-530-0214,
Dickson Realty - Caughlin,
Lauren Harrison S.194140 925-360-2458,
Dickson Realty - Caughlin
Bought with:
Brandon Becker, S.201943
Engel & Volkers Reno
Source: NNRMLS,MLS#: 250054616
Facts & features
Interior
Bedrooms & bathrooms
- Bedrooms: 3
- Bathrooms: 3
- Full bathrooms: 2
- 1/2 bathrooms: 1
Heating
- Forced Air, Natural Gas
Cooling
- Central Air
Appliances
- Included: Dishwasher, Disposal, Dryer, Gas Cooktop, Microwave, Oven, Washer
- Laundry: Cabinets, Laundry Room, Shelves
Features
- Ceiling Fan(s), Smart Thermostat
- Flooring: Carpet, Ceramic Tile, Laminate
- Windows: Double Pane Windows, Vinyl Frames
- Has fireplace: No
- Common walls with other units/homes: No Common Walls
Interior area
- Total structure area: 1,706
- Total interior livable area: 1,706 sqft
Property
Parking
- Total spaces: 2
- Parking features: Attached, Garage, Garage Door Opener
- Attached garage spaces: 2
Features
- Stories: 2
- Patio & porch: Patio
- Exterior features: Rain Gutters
- Pool features: None
- Spa features: None
- Fencing: Full
- Has view: Yes
- View description: Mountain(s)
Lot
- Size: 3,920 sqft
- Features: Sprinklers In Front
Details
- Additional structures: None
- Parcel number: 16509307
- Zoning: PD
Construction
Type & style
- Home type: SingleFamily
- Property subtype: Single Family Residence
Materials
- Stucco
- Foundation: Slab
- Roof: Pitched,Tile
Condition
- New construction: No
- Year built: 2015
Utilities & green energy
- Sewer: Public Sewer
- Water: Public
- Utilities for property: Cable Available, Internet Available, Cellular Coverage
Community & neighborhood
Security
- Security features: Keyless Entry, Security System, Smoke Detector(s)
Location
- Region: Reno
- Subdivision: Bella Vista Ranch Village B Unit 1
HOA & financial
HOA
- Has HOA: Yes
- HOA fee: $115 quarterly
- Amenities included: None
- Services included: Snow Removal
- Association name: Cyan Master Association
- Second HOA fee: $40 quarterly
- Second association name: Cyan Drainage Association
Other
Other facts
- Listing terms: 1031 Exchange,Cash,Conventional,FHA,Relocation Property,VA Loan
Price history
| Date | Event | Price |
|---|---|---|
| 10/15/2025 | Sold | $565,000-0.9%$331/sqft |
Source: | ||
| 9/15/2025 | Contingent | $570,000$334/sqft |
Source: | ||
| 8/15/2025 | Listed for sale | $570,000+47.1%$334/sqft |
Source: | ||
| 4/20/2018 | Sold | $387,500+0.6%$227/sqft |
Source: | ||
| 4/3/2018 | Pending sale | $385,000$226/sqft |
Source: GROUP ONE INC. #180004029 Report a problem | ||
Public tax history
| Year | Property taxes | Tax assessment |
|---|---|---|
| 2025 | $3,278 +3% | $121,569 +1.1% |
| 2024 | $3,183 +3.1% | $120,226 +1.8% |
| 2023 | $3,088 +3% | $118,131 +18.4% |
Find assessor info on the county website
Neighborhood: Damonte Ranch
Nearby schools
GreatSchools rating
- 7/10Nick Poulakidas Elementary SchoolGrades: PK-5Distance: 0.7 mi
- 6/10Kendyl Depoali Middle SchoolGrades: 6-8Distance: 0.5 mi
- 7/10Damonte Ranch High SchoolGrades: 9-12Distance: 1.5 mi
Schools provided by the listing agent
- Elementary: Double Diamond
- Middle: Depoali
- High: Damonte
Source: NNRMLS. This data may not be complete. We recommend contacting the local school district to confirm school assignments for this home.
Get a cash offer in 3 minutes
Find out how much your home could sell for in as little as 3 minutes with a no-obligation cash offer.
Estimated market value$570,200
Get a cash offer in 3 minutes
Find out how much your home could sell for in as little as 3 minutes with a no-obligation cash offer.
Estimated market value
$570,200
