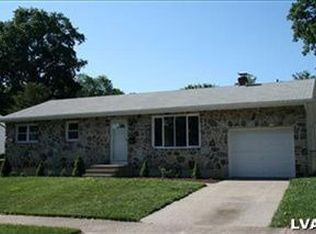Sold for $325,500
$325,500
1960 Kensington Rd, Bethlehem, PA 18018
2beds
1,498sqft
Single Family Residence
Built in 1970
8,842.68 Square Feet Lot
$353,600 Zestimate®
$217/sqft
$2,106 Estimated rent
Home value
$353,600
$336,000 - $371,000
$2,106/mo
Zestimate® history
Loading...
Owner options
Explore your selling options
What's special
HIGHEST & BEST by Noon (12:00) on 6/26/23. Searching for a home that offers all the spectacular updates with features you are seeking? Step into this impeccable 2 Bed, 2 Full Bath ranch, and your search has ended. Home comes complete with: Central Air/Economical Natural Gas Heat and appliances. Custom kitchen with apron sink, granite, and SS appliances. 200 AMP Electric Service. Ceiling Fans, Wi-Fi controlled wall switches/dimmers, and garage door opener. Hardwoods, tile, and laminate flooring. Sumptuously designed, heated lower level with dry walled family room featuring a custom fabricated electric fireplace with antique log mantel. Wet bar with granite. Laundry Center. 2nd Bath w shower. Unfinished areas include a mechanical room with storage, oversized single car garage, double width driveway, paver patio with pergola, spacious rear yard, and 10x14 Storage Shed. 2nd owner home. Convenient to major routes, shopping, and recreational activities. Home is being conveyed with Clear CO.
Zillow last checked: 8 hours ago
Listing updated: July 18, 2023 at 07:26am
Listed by:
Nancy A. Stano 610-703-0691,
BHHS Fox & Roach - Allentown
Bought with:
Cathy A. Karp, RS327014
Home Team Real Estate
Source: GLVR,MLS#: 719516 Originating MLS: Lehigh Valley MLS
Originating MLS: Lehigh Valley MLS
Facts & features
Interior
Bedrooms & bathrooms
- Bedrooms: 2
- Bathrooms: 2
- Full bathrooms: 2
Primary bedroom
- Description: Estimated
- Level: First
- Dimensions: 13.00 x 13.00
Bedroom
- Description: Estimated
- Level: First
- Dimensions: 12.00 x 11.00
Other
- Description: Estimated
- Level: First
- Dimensions: 9.00 x 7.00
Other
- Description: Estimated
- Level: Basement
- Dimensions: 8.50 x 8.50
Kitchen
- Description: Estimated
- Level: First
- Dimensions: 13.00 x 13.00
Laundry
- Description: Estimated
- Level: Basement
- Dimensions: 10.00 x 8.50
Living room
- Description: Estimated
- Level: First
- Dimensions: 18.00 x 13.00
Recreation
- Description: Estimated, Electric fireplace
- Level: Basement
- Dimensions: 32.00 x 15.00
Heating
- Baseboard, Gas, Hot Water
Cooling
- Central Air, Ceiling Fan(s)
Appliances
- Included: Dryer, Dishwasher, Disposal, Gas Oven, Gas Water Heater, Microwave, Washer
- Laundry: Washer Hookup, Dryer Hookup, Lower Level
Features
- Eat-in Kitchen
- Flooring: Hardwood, Laminate, Resilient, Tile
- Windows: Thermal Windows
- Basement: Full,Rec/Family Area
- Has fireplace: Yes
- Fireplace features: Lower Level
Interior area
- Total interior livable area: 1,498 sqft
- Finished area above ground: 858
- Finished area below ground: 640
Property
Parking
- Total spaces: 1
- Parking features: Attached, Garage, Off Street, On Street, Garage Door Opener
- Attached garage spaces: 1
- Has uncovered spaces: Yes
Features
- Levels: One
- Stories: 1
- Patio & porch: Patio
- Exterior features: Patio, Shed
Lot
- Size: 8,842 sqft
- Dimensions: 68 x 130
- Features: Flat
Details
- Additional structures: Shed(s)
- Parcel number: 641862191823001
- Zoning: RS-RESIDENTIAL
- Special conditions: None
Construction
Type & style
- Home type: SingleFamily
- Architectural style: Ranch
- Property subtype: Single Family Residence
Materials
- Aluminum Siding, Stone
- Roof: Asphalt,Fiberglass
Condition
- Year built: 1970
Utilities & green energy
- Electric: 200+ Amp Service, Circuit Breakers
- Sewer: Public Sewer
- Water: Public
- Utilities for property: Cable Available
Community & neighborhood
Security
- Security features: Smoke Detector(s)
Community
- Community features: Curbs
Location
- Region: Bethlehem
- Subdivision: Pinehurst Manor
Other
Other facts
- Listing terms: Cash,Conventional,FHA,VA Loan
- Ownership type: Fee Simple
Price history
| Date | Event | Price |
|---|---|---|
| 7/17/2023 | Sold | $325,500+14.3%$217/sqft |
Source: | ||
| 6/27/2023 | Pending sale | $284,900$190/sqft |
Source: | ||
| 6/23/2023 | Listed for sale | $284,900+109.6%$190/sqft |
Source: | ||
| 7/18/2013 | Sold | $135,900$91/sqft |
Source: | ||
| 5/29/2013 | Pending sale | $135,900$91/sqft |
Source: CENTURY 21 Keim Realtors #450828 Report a problem | ||
Public tax history
| Year | Property taxes | Tax assessment |
|---|---|---|
| 2025 | $3,864 +3.6% | $131,400 |
| 2024 | $3,732 +0.9% | $131,400 |
| 2023 | $3,699 | $131,400 |
Find assessor info on the county website
Neighborhood: 18018
Nearby schools
GreatSchools rating
- 4/10Clearview El SchoolGrades: K-5Distance: 0.2 mi
- 6/10Nitschmann Middle SchoolGrades: 6-8Distance: 1.3 mi
- 2/10Liberty High SchoolGrades: 9-12Distance: 2.3 mi
Schools provided by the listing agent
- Elementary: Clearview
- Middle: Nitschmann
- High: Liberty
- District: Bethlehem
Source: GLVR. This data may not be complete. We recommend contacting the local school district to confirm school assignments for this home.
Get a cash offer in 3 minutes
Find out how much your home could sell for in as little as 3 minutes with a no-obligation cash offer.
Estimated market value$353,600
Get a cash offer in 3 minutes
Find out how much your home could sell for in as little as 3 minutes with a no-obligation cash offer.
Estimated market value
$353,600
