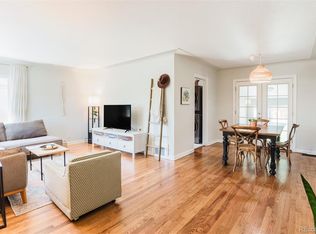4 Bed + Office | 2.5 Bath | Finished Basement | 2-Car Garage | 1900 sqft
Located just one blocks from Sloan's Lake, this detached single-family home in the desirable East Bay community offers the perfect mix of city convenience and outdoor access. Built in 1996, the home includes three bedrooms on the second floor, a dedicated main-floor office, and a conforming bedroom in the finished basement ideal for guests or flexible living needs.
The private backyard has been newly landscaped with artificial turf, offering a low-maintenance oasis for relaxing or entertaining. A two-car attached garage and proximity to parks, trails and downtown Denver complete the package.
New carpet and paint will be installed prior to the rental period.
Additional features include:
- Spacious primary suite with en-suite bath and walk-in closet
- Bright and airy main floor with hardwoods and great natural light
- Finished basement with flexible use potential
A rare opportunity to lease in one of Denver's most vibrant neighborhoods.
Owner is a licensed broker in CO: EI100076959
Flexible lease terms with a preference for 18 months. Resident is responsible for establishing utilities (water / sewer, gas, electric and internet) in their name. No smoking. Pets are negotiable and could add extra fees.
House for rent
Accepts Zillow applications
$4,300/mo
1960 Lowell Blvd, Denver, CO 80204
4beds
1,966sqft
Price may not include required fees and charges.
Single family residence
Available Sat Sep 6 2025
Cats, small dogs OK
Central air
In unit laundry
Attached garage parking
Forced air
What's special
Finished basementPrivate backyardLow-maintenance oasisSpacious primary suiteDetached single-family homeTwo-car attached garageEn-suite bath
- 8 days
- on Zillow |
- -- |
- -- |
Travel times
Facts & features
Interior
Bedrooms & bathrooms
- Bedrooms: 4
- Bathrooms: 3
- Full bathrooms: 2
- 1/2 bathrooms: 1
Heating
- Forced Air
Cooling
- Central Air
Appliances
- Included: Dishwasher, Dryer, Freezer, Microwave, Oven, Refrigerator, Washer
- Laundry: In Unit
Features
- Walk In Closet
- Flooring: Carpet, Hardwood, Tile
Interior area
- Total interior livable area: 1,966 sqft
Property
Parking
- Parking features: Attached, Off Street
- Has attached garage: Yes
- Details: Contact manager
Features
- Patio & porch: Patio
- Exterior features: Electricity not included in rent, Gas not included in rent, Heating system: Forced Air, Internet not included in rent, Sewage not included in rent, Walk In Closet, Water not included in rent
Details
- Parcel number: 0232306005000
Construction
Type & style
- Home type: SingleFamily
- Property subtype: Single Family Residence
Community & HOA
Location
- Region: Denver
Financial & listing details
- Lease term: 1 Year
Price history
| Date | Event | Price |
|---|---|---|
| 8/2/2025 | Listed for rent | $4,300$2/sqft |
Source: Zillow Rentals | ||
| 8/3/2018 | Sold | $569,500+3.5%$290/sqft |
Source: Public Record | ||
| 6/25/2018 | Pending sale | $550,000$280/sqft |
Source: Thrive Real Estate Group #1912039 | ||
| 6/21/2018 | Listed for sale | $550,000+112.4%$280/sqft |
Source: Thrive Real Estate Group #1912039 | ||
| 8/27/2004 | Sold | $259,000+13.1%$132/sqft |
Source: Public Record | ||
![[object Object]](https://photos.zillowstatic.com/fp/16a1b581f4f096cfad4299345a1c8147-p_i.jpg)
