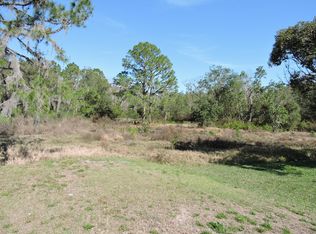Sold for $405,000 on 08/11/25
$405,000
1960 Murray Rd, Fort Meade, FL 33841
5beds
2,832sqft
Single Family Residence
Built in 1977
7.28 Acres Lot
$398,700 Zestimate®
$143/sqft
$2,812 Estimated rent
Home value
$398,700
$363,000 - $435,000
$2,812/mo
Zestimate® history
Loading...
Owner options
Explore your selling options
What's special
This 5-bedroom, 3-bathroom home offers the perfect canvas to create your dream retreat. Nestled on a sprawling and secluded almost 8-acre lot, this property boasts great bones, including a newer roof and brand-new air conditioners, ensuring a solid foundation for your updates and personal touches. Zoned for horses, it’s an ideal spot for equestrian enthusiasts, hobby farmers, or anyone seeking a rural lifestyle. Let's not forget the detached mother-in-law suite, offering additional space for extended family or guests! The possibilities are truly endless—bring your vision and transform this hidden gem into the ultimate sanctuary. Whether you're looking to renovate for your family or invest in a property with potential, this one is worth seeing. Schedule your showing today and start imagining the endless opportunities!
Zillow last checked: 8 hours ago
Listing updated: August 11, 2025 at 06:34am
Listing Provided by:
Jamie Bollinger 407-908-1890,
EXP REALTY LLC 407-846-0940
Bought with:
Austin Waters, 3309793
KELLER WILLIAMS REALTY SMART 1
Source: Stellar MLS,MLS#: S5118719 Originating MLS: Osceola
Originating MLS: Osceola

Facts & features
Interior
Bedrooms & bathrooms
- Bedrooms: 5
- Bathrooms: 3
- Full bathrooms: 3
Primary bedroom
- Features: Walk-In Closet(s)
- Level: Second
- Area: 224 Square Feet
- Dimensions: 16x14
Bedroom 2
- Features: Storage Closet
- Level: First
- Area: 192 Square Feet
- Dimensions: 12x16
Bedroom 3
- Features: Storage Closet
- Level: Second
- Area: 176 Square Feet
- Dimensions: 16x11
Bedroom 4
- Features: Storage Closet
- Level: Second
- Area: 168 Square Feet
- Dimensions: 12x14
Bedroom 5
- Features: Storage Closet
- Level: Second
- Area: 195 Square Feet
- Dimensions: 15x13
Dining room
- Level: First
- Area: 195 Square Feet
- Dimensions: 15x13
Kitchen
- Level: First
- Area: 240 Square Feet
- Dimensions: 15x16
Living room
- Level: First
- Area: 392 Square Feet
- Dimensions: 28x14
Heating
- Central
Cooling
- Central Air
Appliances
- Included: Microwave, Refrigerator
- Laundry: Laundry Room
Features
- Ceiling Fan(s)
- Flooring: Carpet, Concrete
- Has fireplace: No
Interior area
- Total structure area: 3,336
- Total interior livable area: 2,832 sqft
Property
Parking
- Total spaces: 2
- Parking features: Garage - Attached
- Attached garage spaces: 2
Features
- Levels: Two
- Stories: 2
- Exterior features: Other, Storage
Lot
- Size: 7.28 Acres
Details
- Parcel number: 263113000000042030
- Zoning: RC
- Special conditions: None
Construction
Type & style
- Home type: SingleFamily
- Property subtype: Single Family Residence
Materials
- Brick, Wood Frame
- Foundation: Slab
- Roof: Shingle
Condition
- New construction: No
- Year built: 1977
Utilities & green energy
- Sewer: Septic Tank
- Water: Well
- Utilities for property: Cable Available, Electricity Connected, Phone Available, Sewer Connected, Water Connected
Community & neighborhood
Location
- Region: Fort Meade
- Subdivision: NOT IN SUBDIVISION
HOA & financial
HOA
- Has HOA: No
Other fees
- Pet fee: $0 monthly
Other financial information
- Total actual rent: 0
Other
Other facts
- Listing terms: Cash,Conventional,VA Loan
- Ownership: Fee Simple
- Road surface type: Dirt, Paved
Price history
| Date | Event | Price |
|---|---|---|
| 8/11/2025 | Sold | $405,000-4.7%$143/sqft |
Source: | ||
| 6/17/2025 | Pending sale | $425,000$150/sqft |
Source: | ||
| 6/13/2025 | Listed for sale | $425,000$150/sqft |
Source: | ||
| 6/10/2025 | Pending sale | $425,000$150/sqft |
Source: | ||
| 6/4/2025 | Price change | $425,000-5.6%$150/sqft |
Source: | ||
Public tax history
| Year | Property taxes | Tax assessment |
|---|---|---|
| 2024 | $3,923 -0.7% | $342,872 +0.6% |
| 2023 | $3,950 +19.3% | $340,816 +40.1% |
| 2022 | $3,310 +8% | $243,310 +10% |
Find assessor info on the county website
Neighborhood: 33841
Nearby schools
GreatSchools rating
- 2/10Lewis Anna Woodbury Elementary SchoolGrades: PK-5Distance: 8.3 mi
- 3/10Fort Meade Middle/Senior High SchoolGrades: 6-12Distance: 6.8 mi
Get a cash offer in 3 minutes
Find out how much your home could sell for in as little as 3 minutes with a no-obligation cash offer.
Estimated market value
$398,700
Get a cash offer in 3 minutes
Find out how much your home could sell for in as little as 3 minutes with a no-obligation cash offer.
Estimated market value
$398,700
