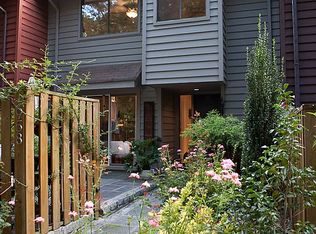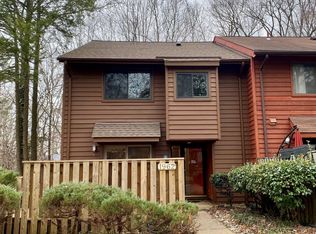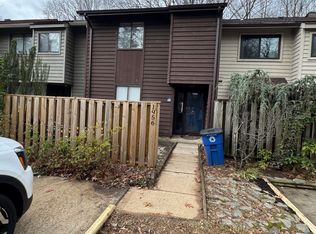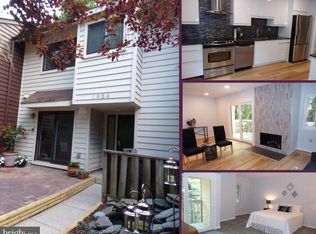Stunning 3-lvl TH w/4 BRs, 3 1/2 BAs. Unbeatable location- walk to Metro, shopping, pools, tennis & comm. dock at Lake Thoreau! Remodeled Kit w/ high-end SS apps, granite ctps, custom backsplash. Open main lvl w/ updated flooring, recessed lights, stone FP. Updated BAs thruout. Two balconies, front patio, and walk-out LL to fenced back patio! Driveway + assigned parking space.
This property is off market, which means it's not currently listed for sale or rent on Zillow. This may be different from what's available on other websites or public sources.



