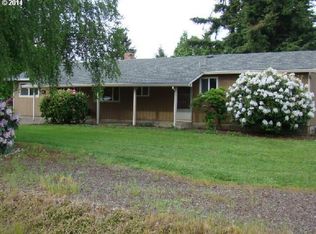Sold
$635,000
19600 Leland Rd, Oregon City, OR 97045
3beds
2,123sqft
Residential, Single Family Residence
Built in 1970
0.46 Acres Lot
$606,700 Zestimate®
$299/sqft
$2,943 Estimated rent
Home value
$606,700
$546,000 - $673,000
$2,943/mo
Zestimate® history
Loading...
Owner options
Explore your selling options
What's special
1-level home on a flat nearly half acre lot with HUGE detached garage/shop (approx. 30'x40'). Open floor plan makes the kitchen, living room & dining room a great space for entertaining. Hardwood flooring & tile flooring throughout. Large primary suite with three closets! The home and detached garage have separate oversized concrete driveways with plenty of room for RV/boat parking. Extensive flatwork throughout the yard includes concrete walkways/back patio/and curb lined flower beds. The garage/shop has high ceilings, two overhead doors, and is wired for 220V. Garage has its own electrical meter. Mature trees in the yard provide extra privacy.
Zillow last checked: 8 hours ago
Listing updated: January 12, 2024 at 03:22am
Listed by:
Rebecca Krueger 503-313-4398,
RE/MAX Equity Group
Bought with:
Lynn Mattecheck, 880600067
RE/MAX Equity Group
Source: RMLS (OR),MLS#: 23602724
Facts & features
Interior
Bedrooms & bathrooms
- Bedrooms: 3
- Bathrooms: 2
- Full bathrooms: 1
- Partial bathrooms: 1
- Main level bathrooms: 2
Primary bedroom
- Features: Bathroom, Builtin Features, Hardwood Floors, Double Closet
- Level: Main
Bedroom 2
- Features: Hardwood Floors, Closet
- Level: Main
Bedroom 3
- Features: Hardwood Floors, Closet
- Level: Main
Dining room
- Features: Hardwood Floors
- Level: Main
Kitchen
- Features: Dishwasher, Eat Bar, Garden Window, Island, Microwave, Free Standing Range, Granite
- Level: Main
Living room
- Features: Ceiling Fan, Fireplace, Hardwood Floors
- Level: Main
Office
- Features: Tile Floor
- Level: Main
Heating
- Forced Air, Fireplace(s)
Cooling
- Central Air
Appliances
- Included: Dishwasher, Free-Standing Range, Microwave, Stainless Steel Appliance(s), Gas Water Heater
Features
- Ceiling Fan(s), Granite, Closet, Eat Bar, Kitchen Island, Bathroom, Built-in Features, Double Closet
- Flooring: Hardwood, Tile, Concrete
- Windows: Vinyl Frames, Garden Window(s)
- Basement: Crawl Space
- Number of fireplaces: 1
- Fireplace features: Stove, Wood Burning
Interior area
- Total structure area: 2,123
- Total interior livable area: 2,123 sqft
Property
Parking
- Total spaces: 4
- Parking features: Driveway, RV Access/Parking, RV Boat Storage, Detached, Extra Deep Garage, Oversized
- Garage spaces: 4
- Has uncovered spaces: Yes
Accessibility
- Accessibility features: One Level, Accessibility
Features
- Levels: One
- Stories: 1
- Patio & porch: Patio
- Exterior features: Yard
Lot
- Size: 0.46 Acres
- Features: Level, Sprinkler, SqFt 20000 to Acres1
Details
- Additional structures: RVParking, RVBoatStorage, ToolShed, Garagenull
- Parcel number: 00863015
- Zoning: FU10
Construction
Type & style
- Home type: SingleFamily
- Property subtype: Residential, Single Family Residence
Materials
- Cedar
- Roof: Composition
Condition
- Resale
- New construction: No
- Year built: 1970
Utilities & green energy
- Electric: 220 Volts
- Gas: Gas
- Sewer: Septic Tank
- Water: Public
Community & neighborhood
Location
- Region: Oregon City
Other
Other facts
- Listing terms: Cash,Conventional,FHA,VA Loan
- Road surface type: Paved
Price history
| Date | Event | Price |
|---|---|---|
| 1/12/2024 | Sold | $635,000-5.2%$299/sqft |
Source: | ||
| 11/10/2023 | Pending sale | $669,999$316/sqft |
Source: | ||
| 7/21/2023 | Listed for sale | $669,999$316/sqft |
Source: | ||
Public tax history
Tax history is unavailable.
Neighborhood: 97045
Nearby schools
GreatSchools rating
- 4/10Gaffney Lane Elementary SchoolGrades: K-5Distance: 0.9 mi
- 3/10Gardiner Middle SchoolGrades: 6-8Distance: 1.1 mi
- 8/10Oregon City High SchoolGrades: 9-12Distance: 2.3 mi
Schools provided by the listing agent
- Elementary: Gaffney Lane
- Middle: Gardiner
- High: Oregon City
Source: RMLS (OR). This data may not be complete. We recommend contacting the local school district to confirm school assignments for this home.
Get a cash offer in 3 minutes
Find out how much your home could sell for in as little as 3 minutes with a no-obligation cash offer.
Estimated market value
$606,700
Get a cash offer in 3 minutes
Find out how much your home could sell for in as little as 3 minutes with a no-obligation cash offer.
Estimated market value
$606,700
