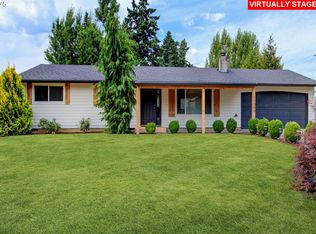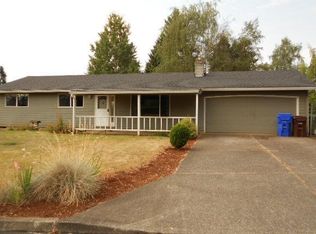Sold
$485,000
19600 S South End Rd, Oregon City, OR 97045
3beds
1,284sqft
Residential, Single Family Residence
Built in 1974
0.28 Acres Lot
$483,200 Zestimate®
$378/sqft
$2,633 Estimated rent
Home value
$483,200
$459,000 - $507,000
$2,633/mo
Zestimate® history
Loading...
Owner options
Explore your selling options
What's special
Open House Sunday 1/18 1:30pm to 3:30pm. Excellent single level home in the popular Finnegans neighborhood on a wonderful, lusciously landscaped large (0.28 acre) private lot surrounded by greenspace on three sides and with flowers galore and multiple fruit trees including apples, plums, cherries, a grape arbor and a filbert tree! This bountiful lot also has the convenience of a circular driveway, backyard patio and two sheds (12x16 & 12x8) for ample outdoor storage. Inside the easy flow floorplan consists of three bedrooms (two with new carpeting as of June 2025), two bathrooms, an extended kitchen for either additional work/storage space or an eat-in option. Use the center room for either a living room or dining room with a cozy fireplace and the additional room as you wish for bonus space. Other features include mostly solid surface floors, double paned vinyl windows with newer blinds throughout (approx 2019), updated kitchen in 2019 (with quartz countertops, soft close cabinets and drawers and pull out shelves), updated bathroom in 2025, water heater approx 6yrs old, HVAC (with central A/C) approx 4yrs old, newer roof (2025), updated paint inside and out (approx 2019), updated canned lighting added in 2024, crawlspace refresh including Visqueen vapor barrier and insulation (2024). Home also comes with a newer Generac generator and is part of the Clackamas River Water District. Annual HOA dues of $79/year are for greenspace and park/rec facility maintenance only.
Zillow last checked: 8 hours ago
Listing updated: February 19, 2026 at 08:03am
Listed by:
Angi Ford 503-504-3302,
Premiere Property Group, LLC
Bought with:
Melissa Shaw, 200308084
Lewis Realtors
Source: RMLS (OR),MLS#: 134805961
Facts & features
Interior
Bedrooms & bathrooms
- Bedrooms: 3
- Bathrooms: 2
- Full bathrooms: 2
- Main level bathrooms: 2
Primary bedroom
- Level: Main
- Area: 156
- Dimensions: 13 x 12
Bedroom 2
- Level: Main
- Area: 120
- Dimensions: 12 x 10
Bedroom 3
- Level: Main
- Area: 99
- Dimensions: 11 x 9
Dining room
- Level: Main
- Area: 56
- Dimensions: 8 x 7
Kitchen
- Level: Main
- Area: 80
- Width: 8
Living room
- Level: Main
- Area: 225
- Dimensions: 15 x 15
Heating
- Forced Air
Cooling
- Central Air
Appliances
- Included: Dishwasher, Free-Standing Range, Free-Standing Refrigerator, Microwave, Washer/Dryer, Gas Water Heater
Features
- Ceiling Fan(s), Granite, Tile
- Flooring: Laminate, Tile, Wall to Wall Carpet
- Windows: Double Pane Windows, Vinyl Frames
- Basement: Crawl Space
- Number of fireplaces: 1
- Fireplace features: Gas
Interior area
- Total structure area: 1,284
- Total interior livable area: 1,284 sqft
Property
Parking
- Total spaces: 2
- Parking features: Driveway, Garage Door Opener, Attached
- Attached garage spaces: 2
- Has uncovered spaces: Yes
Features
- Levels: One
- Stories: 1
- Patio & porch: Patio
- Exterior features: Rain Barrel/Cistern(s), Raised Beds, Yard
- Fencing: Fenced
- Has view: Yes
- View description: Park/Greenbelt
Lot
- Size: 0.28 Acres
- Features: Level, Trees, SqFt 10000 to 14999
Details
- Additional structures: Outbuilding, ToolShed
- Parcel number: 00762464
- Other equipment: Satellite Dish
Construction
Type & style
- Home type: SingleFamily
- Property subtype: Residential, Single Family Residence
Materials
- Other
- Roof: Composition
Condition
- Updated/Remodeled
- New construction: No
- Year built: 1974
Utilities & green energy
- Gas: Gas
- Sewer: Septic Tank
- Water: Public
Community & neighborhood
Security
- Security features: Security Lights
Location
- Region: Oregon City
- Subdivision: Finnegans
HOA & financial
HOA
- Has HOA: Yes
- HOA fee: $73 annually
- Amenities included: Athletic Court, Commons, Maintenance Grounds, Recreation Facilities
Other
Other facts
- Listing terms: Cash,Conventional,FHA,VA Loan
- Road surface type: Paved
Price history
| Date | Event | Price |
|---|---|---|
| 2/19/2026 | Sold | $485,000-1%$378/sqft |
Source: | ||
| 1/22/2026 | Pending sale | $489,900$382/sqft |
Source: | ||
| 12/13/2025 | Listed for sale | $489,900$382/sqft |
Source: | ||
| 11/14/2025 | Pending sale | $489,900$382/sqft |
Source: | ||
| 10/24/2025 | Price change | $489,900-1%$382/sqft |
Source: | ||
Public tax history
| Year | Property taxes | Tax assessment |
|---|---|---|
| 2025 | $3,655 +11.2% | $217,056 +3% |
| 2024 | $3,288 +2.4% | $210,734 +3% |
| 2023 | $3,211 +6.7% | $204,597 +3% |
Find assessor info on the county website
Neighborhood: 97045
Nearby schools
GreatSchools rating
- 6/10John Mcloughlin Elementary SchoolGrades: K-5Distance: 0.5 mi
- 3/10Gardiner Middle SchoolGrades: 6-8Distance: 2 mi
- 8/10Oregon City High SchoolGrades: 9-12Distance: 3.7 mi
Schools provided by the listing agent
- Elementary: John Mcloughlin
- Middle: Gardiner
- High: Oregon City
Source: RMLS (OR). This data may not be complete. We recommend contacting the local school district to confirm school assignments for this home.
Get a cash offer in 3 minutes
Find out how much your home could sell for in as little as 3 minutes with a no-obligation cash offer.
Estimated market value$483,200
Get a cash offer in 3 minutes
Find out how much your home could sell for in as little as 3 minutes with a no-obligation cash offer.
Estimated market value
$483,200

