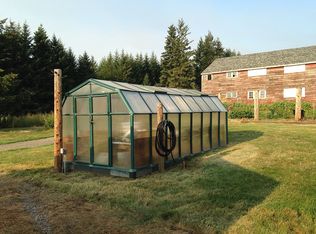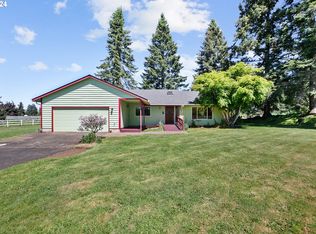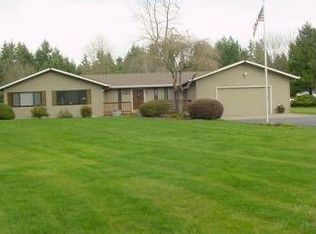Private drive to perfect property with custom home on a knoll overlooking gently rolling pasture and half acre pond. A rich blend of stone, wood tile and granite. Open great room design with central atrium and soaring vaults that open to loft and game room overlook. Main floor master suite with jet tub-sauna-shower. Entertainment both in and out as good as it gets. Eight stall barn and utility outbuilding 48 X 48. A stand out property.
This property is off market, which means it's not currently listed for sale or rent on Zillow. This may be different from what's available on other websites or public sources.


