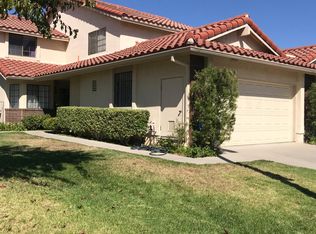Back on the Market, Buyer got cold feet. Beautiful, move-in ready 2 Story garden home located on great cul-de-sac street in a highly desirable area and within the 24 hour guard gated community of Porter Ranch Estates with resort like amenities including, pools, spa, tennis courts, playground and sports court. Comfortable floor plan features 3 bedrooms, 2.5 bathrooms, over 1600 square feet of living space with a double door entry leading to a nice living room with gas fireplace and an open dining area, smooth ceilings, crown moldings and gleaming wood floors. Sunny, tiled kitchen with recessed lighting, tons of cabinet space and a convenient breakfast area. All bedrooms are on the upper level, including the spacious master suite with mountain views, his & her closets and a private bathroom with dual sinks. Ample sized secondary bedrooms and baths. A direct access 2 car garage, central air & heat, indoor laundry and manicured rear yard with nice patio area. Easy access to shopping, dining, hiking trails, freeway and more. Situated in the sought after school district of Castlebay Lane Charter Elementary, this one is sure to sell fast!
This property is off market, which means it's not currently listed for sale or rent on Zillow. This may be different from what's available on other websites or public sources.
