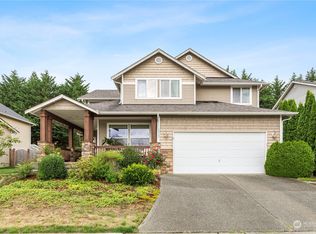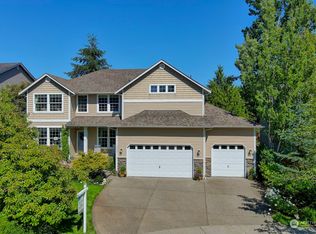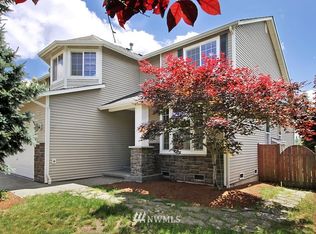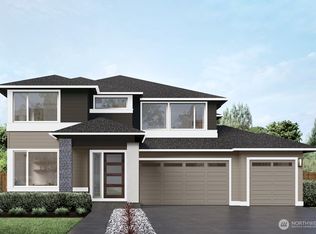Sold
Listed by:
Eric Chase Hedin,
Marketplace Sotheby's Intl Rty
Bought with: Coldwell Banker Bain
$875,000
19609 Rainier View Road SE, Monroe, WA 98272
5beds
3,271sqft
Single Family Residence
Built in 2005
7,405.2 Square Feet Lot
$865,100 Zestimate®
$268/sqft
$4,019 Estimated rent
Home value
$865,100
Estimated sales range
Not available
$4,019/mo
Zestimate® history
Loading...
Owner options
Explore your selling options
What's special
Welcome to this beautifully maintained Contemporary Monroe home, hitting the market for the very first time! The open and inviting main floor layout is designed for comfort and flexibility, featuring a spacious living area that flows seamlessly into the dining space—perfect for entertaining. A versatile flex room on the main level offers the option of an additional bedroom or home office to suit your lifestyle. This home has been thoughtfully updated with peace of mind in mind: a 50-year presidential roof installed in 2018, a new furnace in 2022, fresh insulation in the crawl space, and brand-new carpet throughout. Step outside and enjoy gatherings in the generous and private space, making this home as functional as it is welcoming.
Zillow last checked: 8 hours ago
Listing updated: December 08, 2025 at 04:03am
Listed by:
Eric Chase Hedin,
Marketplace Sotheby's Intl Rty
Bought with:
Charles Eckardt, 126451
Coldwell Banker Bain
Source: NWMLS,MLS#: 2423459
Facts & features
Interior
Bedrooms & bathrooms
- Bedrooms: 5
- Bathrooms: 3
- Full bathrooms: 2
- 1/2 bathrooms: 1
- Main level bathrooms: 1
Other
- Level: Main
Den office
- Level: Main
Dining room
- Level: Main
Entry hall
- Level: Main
Family room
- Level: Main
Kitchen with eating space
- Level: Main
Living room
- Level: Main
Utility room
- Level: Main
Heating
- Fireplace, Forced Air, Natural Gas
Cooling
- Heat Pump
Appliances
- Included: Dishwasher(s), Disposal, Dryer(s), Microwave(s), Refrigerator(s), Stove(s)/Range(s), Washer(s), Garbage Disposal, Water Heater: Gas, Water Heater Location: Garage
Features
- Bath Off Primary, Dining Room, Walk-In Pantry
- Flooring: Ceramic Tile, Laminate, Vinyl, Carpet
- Doors: French Doors
- Windows: Double Pane/Storm Window, Skylight(s)
- Basement: None
- Number of fireplaces: 2
- Fireplace features: Gas, Main Level: 1, Upper Level: 1, Fireplace
Interior area
- Total structure area: 3,271
- Total interior livable area: 3,271 sqft
Property
Parking
- Total spaces: 2
- Parking features: Attached Garage
- Attached garage spaces: 2
Features
- Levels: Two
- Stories: 2
- Entry location: Main
- Patio & porch: Bath Off Primary, Double Pane/Storm Window, Dining Room, Fireplace, Fireplace (Primary Bedroom), French Doors, Skylight(s), Vaulted Ceiling(s), Walk-In Closet(s), Walk-In Pantry, Water Heater
- Has view: Yes
- View description: Mountain(s)
Lot
- Size: 7,405 sqft
- Features: Paved, Secluded, Cable TV, Fenced-Fully, High Speed Internet, Patio
- Residential vegetation: Garden Space
Details
- Parcel number: 01010300005900
- Zoning description: Jurisdiction: City
- Special conditions: Standard
- Other equipment: Leased Equipment: No
Construction
Type & style
- Home type: SingleFamily
- Architectural style: Northwest Contemporary
- Property subtype: Single Family Residence
Materials
- Metal/Vinyl
- Foundation: Poured Concrete
- Roof: Composition
Condition
- Very Good
- Year built: 2005
- Major remodel year: 2005
Details
- Builder name: Wescott Homes
Utilities & green energy
- Electric: Company: Snohomish County PUD
- Sewer: Sewer Connected, Company: City of Monroe
- Water: Public, Company: City of Monroe
- Utilities for property: Xfinity, Xfinity
Community & neighborhood
Community
- Community features: CCRs
Location
- Region: Monroe
- Subdivision: Chain Lake
HOA & financial
HOA
- HOA fee: $500 annually
- Services included: Common Area Maintenance
- Association phone: 425-268-9302
Other
Other facts
- Listing terms: Cash Out,Conventional,FHA,VA Loan
- Cumulative days on market: 49 days
Price history
| Date | Event | Price |
|---|---|---|
| 11/7/2025 | Sold | $875,000$268/sqft |
Source: | ||
| 10/7/2025 | Pending sale | $875,000$268/sqft |
Source: | ||
| 10/1/2025 | Price change | $875,000-2.2%$268/sqft |
Source: | ||
| 8/20/2025 | Listed for sale | $895,000+155.8%$274/sqft |
Source: | ||
| 11/24/2004 | Sold | $349,907+3.8%$107/sqft |
Source: Public Record Report a problem | ||
Public tax history
| Year | Property taxes | Tax assessment |
|---|---|---|
| 2024 | $6,193 +4.4% | $763,500 +4.2% |
| 2023 | $5,931 +3% | $732,900 -5.1% |
| 2022 | $5,759 +7.6% | $772,100 +34.9% |
Find assessor info on the county website
Neighborhood: 98272
Nearby schools
GreatSchools rating
- 6/10Chain Lake Elementary SchoolGrades: PK-5Distance: 1.1 mi
- 5/10Park Place Middle SchoolGrades: 6-8Distance: 1.8 mi
- 5/10Monroe High SchoolGrades: 9-12Distance: 2.7 mi
Get a cash offer in 3 minutes
Find out how much your home could sell for in as little as 3 minutes with a no-obligation cash offer.
Estimated market value$865,100
Get a cash offer in 3 minutes
Find out how much your home could sell for in as little as 3 minutes with a no-obligation cash offer.
Estimated market value
$865,100



