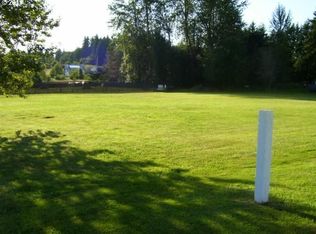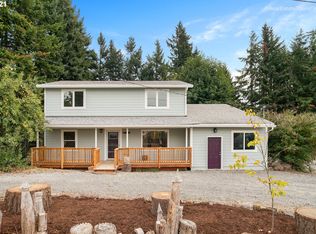Sold
$1,400,000
19609 SE Sunnyside Rd, Damascus, OR 97089
4beds
3,407sqft
Residential, Single Family Residence
Built in 2013
0.96 Acres Lot
$-- Zestimate®
$411/sqft
$4,252 Estimated rent
Home value
Not available
Estimated sales range
Not available
$4,252/mo
Zestimate® history
Loading...
Owner options
Explore your selling options
What's special
Just on the other side of the hill rests this timeless custom home with an expanse of freedom within its boundaries. This 3,407 square foot home on a private near acre lot is as architecturally striking as it is functional. Spacious open living room w/woodburning FP & natural stonework opens to the deck for the best of both indoor and outdoor living. Chef’s kitchen w/abundant marble countertops, high-end stainless-steel appliances, heated floors, glass-fronted & back-lighted cabinets, built-ins, including an exclusive barista station provide the setting for the heart of this home. Main floor primary suite on its own wing is an intimate sanctuary draped in ample natural light. The bathroom suite includes a soaking tub, marble shower, full-wall mirrors, and a beauty seating area with heated floors. Artistic influences resound throughout this home from the practically designed office to the intricate tile designs gracing each shower. Outdoor entertaining area is ready for fun w/ a covered, stamped concrete back deck adorned with tongue and groove ceilings, skylights & full-sized hot tub. The gourmet BBQ station includes a wood-fired oven, large circular firepit, fountain and built-in BBQ space. Heated two-story high 6-Car garage comes with personal office, shower, steam room, sauna & fitness center, and ½ bath. The garages are beautifully equipped for the avid auto collector with wiring to accommodate auto lifts, generators and air tools. Top-of-the-line swim-spa provides opportunities for exercise and relaxation on your own private deck. Wake up, work out and immerse yourself in the unique where gearhead meets glamour! Come see this great home today!
Zillow last checked: 8 hours ago
Listing updated: December 11, 2024 at 03:14am
Listed by:
Dustin Miller dustinm@windermere.com,
Windermere Realty Trust
Bought with:
Mark Charlesworth, 200907037
Keller Williams PDX Central
Source: RMLS (OR),MLS#: 24301039
Facts & features
Interior
Bedrooms & bathrooms
- Bedrooms: 4
- Bathrooms: 5
- Full bathrooms: 4
- Partial bathrooms: 1
- Main level bathrooms: 4
Primary bedroom
- Features: Builtin Features, Central Vacuum, Closet Organizer, Hardwood Floors, Heatilator, Double Sinks, Shower, Soaking Tub, Suite, Walkin Closet
- Level: Main
- Area: 306
- Dimensions: 18 x 17
Bedroom 2
- Features: Central Vacuum, Closet Organizer, Sliding Doors, Closet, Engineered Hardwood
- Level: Main
- Area: 121
- Dimensions: 11 x 11
Bedroom 3
- Features: Hardwood Floors, Closet
- Level: Main
- Area: 144
- Dimensions: 12 x 12
Bedroom 4
- Features: Hardwood Floors, Walkin Closet
- Level: Upper
- Area: 132
- Dimensions: 12 x 11
Dining room
- Features: Kitchen Dining Room Combo, High Ceilings, Tile Floor, Wood Floors
- Level: Main
- Area: 195
- Dimensions: 15 x 13
Family room
- Features: Central Vacuum, Hardwood Floors
- Level: Upper
- Area: 266
- Dimensions: 14 x 19
Kitchen
- Features: Cook Island, Gourmet Kitchen, Great Room, Heatilator, Convection Oven, High Ceilings, Marble, Tile Floor
- Level: Main
- Area: 380
- Width: 20
Living room
- Features: Central Vacuum, Fireplace, Great Room, Hardwood Floors, Sliding Doors, High Ceilings
- Level: Main
Heating
- Heat Pump, Mini Split, Fireplace(s)
Cooling
- Heat Pump
Appliances
- Included: Built In Oven, Convection Oven, Cooktop, Dishwasher, Disposal, Double Oven, Free-Standing Refrigerator, Microwave, Plumbed For Ice Maker, Range Hood, Stainless Steel Appliance(s), Washer/Dryer, Electric Water Heater, Propane Water Heater
- Laundry: Laundry Room
Features
- Central Vacuum, High Ceilings, Marble, Soaking Tub, Walk-In Closet(s), Sink, Ceiling Fan(s), Vaulted Ceiling(s), Closet Organizer, Closet, Kitchen Dining Room Combo, Cook Island, Gourmet Kitchen, Great Room, Built-in Features, Double Vanity, Shower, Suite, Bathroom, Sauna, Storage, Kitchen Island, Tile
- Flooring: Engineered Hardwood, Heated Tile, Tile, Hardwood, Wood, Concrete
- Doors: Sliding Doors
- Windows: Double Pane Windows, Vinyl Window Double Paned
- Basement: Crawl Space
- Number of fireplaces: 1
- Fireplace features: Gas, Wood Burning, Outside, Heatilator
Interior area
- Total structure area: 3,407
- Total interior livable area: 3,407 sqft
Property
Parking
- Total spaces: 2
- Parking features: Covered, Secured, RV Access/Parking, RV Boat Storage, Garage Door Opener, Attached
- Attached garage spaces: 2
Features
- Stories: 2
- Patio & porch: Covered Patio
- Exterior features: Built-in Barbecue, Fire Pit, Sauna, Water Feature, Yard
- Has private pool: Yes
- Has spa: Yes
- Spa features: Free Standing Hot Tub
- Fencing: Fenced
- Has view: Yes
- View description: Trees/Woods
Lot
- Size: 0.96 Acres
- Dimensions: 283 x 163
- Features: Flag Lot, Gated, Level, Private, Sprinkler, SqFt 20000 to Acres1
Details
- Additional structures: Other Structures Bathrooms Total (1), Outbuilding, RVParking, RVBoatStorage, SecondGarage, ToolShed, Workshop, SecondGarageShed, RVHookup, Storagenull
- Parcel number: 00610262
Construction
Type & style
- Home type: SingleFamily
- Architectural style: Custom Style
- Property subtype: Residential, Single Family Residence
Materials
- Aluminum, Concrete, Metal Frame, Cement Siding, Lap Siding
- Foundation: Pillar/Post/Pier
- Roof: Composition
Condition
- Approximately
- New construction: No
- Year built: 2013
Utilities & green energy
- Electric: 220 Volts
- Gas: Propane
- Sewer: Septic Tank
- Water: Public
- Utilities for property: Cable Connected, DSL
Green energy
- Water conservation: Dual Flush Toilet
Community & neighborhood
Security
- Security features: Entry, Security Gate, Security Lights
Location
- Region: Damascus
- Subdivision: Damscus/Happy Valley
Other
Other facts
- Listing terms: Cash,Conventional
- Road surface type: Paved
Price history
| Date | Event | Price |
|---|---|---|
| 12/11/2024 | Sold | $1,400,000$411/sqft |
Source: | ||
| 11/6/2024 | Pending sale | $1,400,000$411/sqft |
Source: | ||
| 10/25/2024 | Listed for sale | $1,400,000+46.3%$411/sqft |
Source: | ||
| 6/15/2017 | Sold | $957,000-2.1%$281/sqft |
Source: | ||
| 5/1/2017 | Pending sale | $978,000$287/sqft |
Source: Windermere Happy Valley #16295735 Report a problem | ||
Public tax history
| Year | Property taxes | Tax assessment |
|---|---|---|
| 2025 | $11,649 +4.7% | $725,365 +3% |
| 2024 | $11,127 +2.4% | $704,238 +3% |
| 2023 | $10,865 +6.4% | $683,727 +3% |
Find assessor info on the county website
Neighborhood: 97089
Nearby schools
GreatSchools rating
- 7/10Damascus Middle SchoolGrades: K-8Distance: 2 mi
- 6/10Sam Barlow High SchoolGrades: 9-12Distance: 6.8 mi
Schools provided by the listing agent
- Elementary: Dp Crk-Damascus
- Middle: Dp Crk-Damascus
- High: Sam Barlow
Source: RMLS (OR). This data may not be complete. We recommend contacting the local school district to confirm school assignments for this home.
Get pre-qualified for a loan
At Zillow Home Loans, we can pre-qualify you in as little as 5 minutes with no impact to your credit score.An equal housing lender. NMLS #10287.

