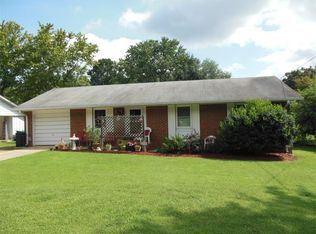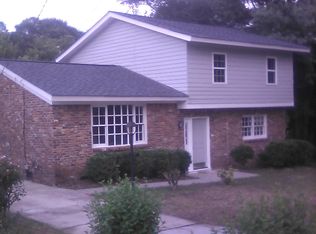Closed
$350,000
1961 Fellowship Rd, Tucker, GA 30084
3beds
1,345sqft
Single Family Residence
Built in 1964
0.3 Acres Lot
$-- Zestimate®
$260/sqft
$1,955 Estimated rent
Home value
Not available
Estimated sales range
Not available
$1,955/mo
Zestimate® history
Loading...
Owner options
Explore your selling options
What's special
Welcome to this beautifully recently renovated ranch-style home nestled in the heart of Tucker, GA. Refinished hardwood floors and ample natural light cascading through the windows. The kitchen features sleek quartz countertops, stainless steel appliances, a subway tile backsplash, and plenty of cabinet space, making it an ideal space for culinary enthusiasts and entertaining guests. The master is separated from the guest bedrooms so you don't have to worry about wall-to-wall noise. You have an amazing-sized, fenced-in backyard that is great for a number of activities. It also comes with a shed you can lock up. Located in a very convenient area of metro Atlanta, this home offers proximity to shopping, dining, Marta bus and train, and recreational amenities. With easy access to major highways, commuting to Atlanta or neighboring States is a breeze. Don't miss the opportunity to make this renovated ranch-style home yours. Schedule your showing today!
Zillow last checked: 8 hours ago
Listing updated: July 22, 2025 at 06:46am
Listed by:
Dallas Snoderly 917-496-2459,
Keller Williams Chattahoochee
Bought with:
Holly Niakan, 260885
Keller Williams Realty First Atlanta
Source: GAMLS,MLS#: 10341304
Facts & features
Interior
Bedrooms & bathrooms
- Bedrooms: 3
- Bathrooms: 3
- Full bathrooms: 2
- 1/2 bathrooms: 1
- Main level bathrooms: 2
- Main level bedrooms: 3
Kitchen
- Features: Solid Surface Counters
Heating
- Electric
Cooling
- Central Air, Electric
Appliances
- Included: Dishwasher, Electric Water Heater, Microwave, Refrigerator
- Laundry: Other
Features
- Master On Main Level, Split Bedroom Plan
- Flooring: Hardwood
- Basement: Crawl Space
- Has fireplace: No
- Common walls with other units/homes: No Common Walls
Interior area
- Total structure area: 1,345
- Total interior livable area: 1,345 sqft
- Finished area above ground: 1,345
- Finished area below ground: 0
Property
Parking
- Total spaces: 4
- Parking features: Attached, Parking Pad
- Has attached garage: Yes
- Has uncovered spaces: Yes
Features
- Levels: One
- Stories: 1
- Patio & porch: Patio
- Fencing: Back Yard
- Body of water: None
Lot
- Size: 0.30 Acres
- Features: Level
Details
- Additional structures: Shed(s)
- Parcel number: 18 185 07 006
- Special conditions: No Disclosure
Construction
Type & style
- Home type: SingleFamily
- Architectural style: Ranch
- Property subtype: Single Family Residence
Materials
- Brick
- Foundation: Block
- Roof: Composition
Condition
- Resale
- New construction: No
- Year built: 1964
Utilities & green energy
- Sewer: Public Sewer
- Water: Public
- Utilities for property: Cable Available, Electricity Available, High Speed Internet, Phone Available, Sewer Available, Water Available
Community & neighborhood
Community
- Community features: None
Location
- Region: Tucker
- Subdivision: Glynnbrook
HOA & financial
HOA
- Has HOA: No
- Services included: None
Other
Other facts
- Listing agreement: Exclusive Right To Sell
- Listing terms: 1031 Exchange,Cash,Conventional,VA Loan
Price history
| Date | Event | Price |
|---|---|---|
| 1/13/2025 | Sold | $350,000$260/sqft |
Source: | ||
| 12/31/2024 | Pending sale | $350,000$260/sqft |
Source: | ||
| 10/25/2024 | Price change | $350,000-2.8%$260/sqft |
Source: | ||
| 7/18/2024 | Listed for sale | $359,900+159.1%$268/sqft |
Source: | ||
| 2/16/2016 | Listing removed | $138,900$103/sqft |
Source: MUFFLEY & ASSOCIATES #5604839 Report a problem | ||
Public tax history
| Year | Property taxes | Tax assessment |
|---|---|---|
| 2025 | $1,427 -5.5% | $106,000 |
| 2024 | $1,510 +208% | $106,000 -12.7% |
| 2023 | $490 -29.4% | $121,400 +35% |
Find assessor info on the county website
Neighborhood: 30084
Nearby schools
GreatSchools rating
- 6/10Smoke Rise Elementary SchoolGrades: PK-5Distance: 1.2 mi
- 4/10Tucker Middle SchoolGrades: 6-8Distance: 0.4 mi
- 5/10Tucker High SchoolGrades: 9-12Distance: 1 mi
Schools provided by the listing agent
- Elementary: Brockett
- Middle: Tucker
- High: Tucker
Source: GAMLS. This data may not be complete. We recommend contacting the local school district to confirm school assignments for this home.
Get pre-qualified for a loan
At Zillow Home Loans, we can pre-qualify you in as little as 5 minutes with no impact to your credit score.An equal housing lender. NMLS #10287.

