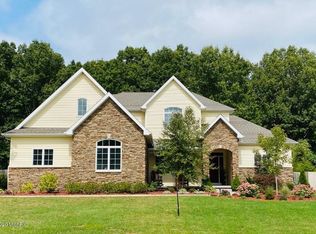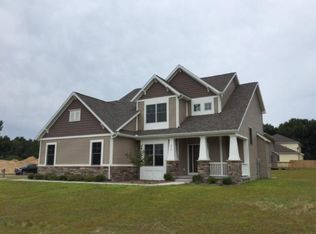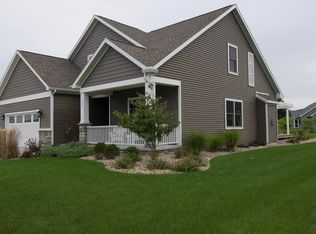Sold
$695,000
1961 Fox Prairie Rd, Saint Joseph, MI 49085
4beds
3,497sqft
Single Family Residence
Built in 2014
0.38 Acres Lot
$725,800 Zestimate®
$199/sqft
$5,089 Estimated rent
Home value
$725,800
$624,000 - $842,000
$5,089/mo
Zestimate® history
Loading...
Owner options
Explore your selling options
What's special
Fantastic property with charm galore and tons of updates from 2022 remodel in Lakeshore Schools. Private paradise can be found in this lush backyard with patio, deck and trees all around you, recently professionally landscaped. Move indoors and enjoy the finished basement with wet bar, large rec room, full bath and tons of storage space. Upper level offers sweeping primary suite with oversized bathroom and closet. Guest room with ensuite straight from a magazine, plus the jack'n'jill bedrooms with new glass shower. Main floor has resanded and added hardwood floors, new tile, laundry room, updated appliances and cabinets, plus fireplace, new grass cloth wallpaper, updated lights, Sonos sound system and fresh paint throughout. Don't miss the office den with California Closets hidden desk and storage. Heated three car garage with extra deep third bay for your toys.
Zillow last checked: 8 hours ago
Listing updated: February 13, 2025 at 11:43am
Listed by:
The Petzke Team 269-369-6348,
RE/MAX by the Lake
Bought with:
Marilyn Lomonaco, 6501232563
Coldwell Banker Anchor R.E.
Source: MichRIC,MLS#: 24053374
Facts & features
Interior
Bedrooms & bathrooms
- Bedrooms: 4
- Bathrooms: 5
- Full bathrooms: 4
- 1/2 bathrooms: 1
Primary bedroom
- Level: Upper
- Area: 240
- Dimensions: 16.00 x 15.00
Bedroom 2
- Level: Upper
- Area: 121
- Dimensions: 11.00 x 11.00
Bedroom 3
- Level: Upper
- Area: 132
- Dimensions: 11.00 x 12.00
Bedroom 4
- Level: Upper
- Area: 132
- Dimensions: 11.00 x 12.00
Primary bathroom
- Level: Upper
- Area: 150
- Dimensions: 10.00 x 15.00
Dining area
- Level: Main
- Area: 132
- Dimensions: 11.00 x 12.00
Kitchen
- Level: Main
- Area: 144
- Dimensions: 12.00 x 12.00
Living room
- Level: Main
- Area: 270
- Dimensions: 18.00 x 15.00
Heating
- Forced Air
Cooling
- Central Air
Appliances
- Included: Dishwasher, Disposal, Dryer, Oven, Refrigerator, Washer
- Laundry: Laundry Room, Main Level
Features
- Ceiling Fan(s), Wet Bar, Center Island
- Flooring: Ceramic Tile, Wood
- Windows: Screens, Insulated Windows
- Basement: Full
- Number of fireplaces: 1
- Fireplace features: Gas Log, Living Room
Interior area
- Total structure area: 2,452
- Total interior livable area: 3,497 sqft
- Finished area below ground: 1,045
Property
Parking
- Total spaces: 3
- Parking features: Garage Faces Front, Attached, Garage Door Opener
- Garage spaces: 3
Accessibility
- Accessibility features: 36 Inch Entrance Door, Covered Entrance
Features
- Stories: 2
Lot
- Size: 0.38 Acres
- Dimensions: 110 x 152
- Features: Level, Sidewalk
Details
- Parcel number: 111223510024000
Construction
Type & style
- Home type: SingleFamily
- Architectural style: Traditional
- Property subtype: Single Family Residence
Materials
- Stone, Vinyl Siding
- Roof: Composition
Condition
- New construction: No
- Year built: 2014
Utilities & green energy
- Sewer: Public Sewer, Storm Sewer
- Water: Public
- Utilities for property: Phone Available, Natural Gas Available, Electricity Available, Cable Available, Phone Connected, Natural Gas Connected, Cable Connected
Community & neighborhood
Location
- Region: Saint Joseph
Other
Other facts
- Listing terms: Cash,FHA,VA Loan,Conventional
- Road surface type: Paved
Price history
| Date | Event | Price |
|---|---|---|
| 2/13/2025 | Sold | $695,000-2.8%$199/sqft |
Source: | ||
| 1/31/2025 | Contingent | $715,000$204/sqft |
Source: | ||
| 1/6/2025 | Pending sale | $715,000$204/sqft |
Source: | ||
| 1/6/2025 | Contingent | $715,000$204/sqft |
Source: | ||
| 10/10/2024 | Listed for sale | $715,000+61.8%$204/sqft |
Source: | ||
Public tax history
| Year | Property taxes | Tax assessment |
|---|---|---|
| 2025 | $7,153 +4.8% | $312,000 +6.3% |
| 2024 | $6,824 | $293,500 +14.1% |
| 2023 | -- | $257,200 +2.2% |
Find assessor info on the county website
Neighborhood: 49085
Nearby schools
GreatSchools rating
- 7/10Stewart Elementary SchoolGrades: PK-5Distance: 1 mi
- 7/10Lakeshore Middle SchoolGrades: 6-8Distance: 2.2 mi
- 8/10Lakeshore High SchoolGrades: 9-12Distance: 2.4 mi
Get pre-qualified for a loan
At Zillow Home Loans, we can pre-qualify you in as little as 5 minutes with no impact to your credit score.An equal housing lender. NMLS #10287.
Sell with ease on Zillow
Get a Zillow Showcase℠ listing at no additional cost and you could sell for —faster.
$725,800
2% more+$14,516
With Zillow Showcase(estimated)$740,316


