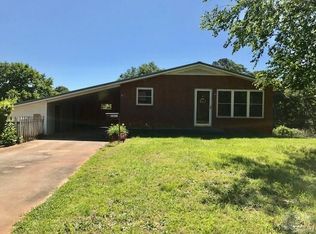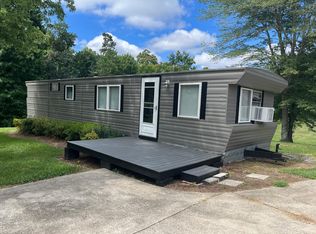Closed
$182,000
1961 Icard Ridge Rd, Taylorsville, NC 28681
3beds
1,261sqft
Single Family Residence
Built in 1964
0.59 Acres Lot
$269,600 Zestimate®
$144/sqft
$1,616 Estimated rent
Home value
$269,600
$251,000 - $291,000
$1,616/mo
Zestimate® history
Loading...
Owner options
Explore your selling options
What's special
A great value in this full brick ranch with full basement and 1000 sqft shop. This home offers 3 bedrooms and 1.5 baths on the main. Enjoy having a fireplace in the living room and dining room. Large open concept kitchen and dining room. Updates to the home include updated plumbing in 2022, metal roof, gutter, replacement windows, new bathroom floors, and a new walk-in shower. The home offers a great backyard, real hardwoods, high ceilings in the basement, and screened in patio off the carport. In the basement there is spacious room with a wood stove that could easily be finished. On the other side of the basement tons of room for a workshop, garage, and storage. Seller will consider repair allowance based upon offer.
Zillow last checked: 8 hours ago
Listing updated: May 16, 2023 at 08:02am
Listing Provided by:
Christie Leonard ChristieLeonardHomes@gmail.com,
WNC Real Estate at Lake James
Bought with:
Denise Eddleman
Keller Williams Realty Elite
Source: Canopy MLS as distributed by MLS GRID,MLS#: 3937989
Facts & features
Interior
Bedrooms & bathrooms
- Bedrooms: 3
- Bathrooms: 2
- Full bathrooms: 1
- 1/2 bathrooms: 1
- Main level bedrooms: 3
Primary bedroom
- Level: Main
Primary bedroom
- Level: Main
Bedroom s
- Level: Main
Bedroom s
- Level: Main
Bathroom full
- Level: Main
Bathroom half
- Level: Main
Bathroom full
- Level: Main
Bathroom half
- Level: Main
Basement
- Level: Basement
Basement
- Level: Basement
Dining area
- Level: Main
Dining area
- Level: Main
Kitchen
- Level: Main
Kitchen
- Level: Main
Laundry
- Level: Basement
Laundry
- Level: Basement
Living room
- Level: Main
Living room
- Level: Main
Heating
- Heat Pump
Cooling
- Ceiling Fan(s), Heat Pump
Appliances
- Included: Electric Cooktop, Electric Oven, Electric Water Heater, Exhaust Hood
- Laundry: Electric Dryer Hookup, In Basement
Features
- Built-in Features
- Flooring: Carpet, Tile, Vinyl, Wood
- Basement: Basement Shop
- Fireplace features: Gas Log, Living Room, Wood Burning, Wood Burning Stove, Other - See Remarks
Interior area
- Total structure area: 1,261
- Total interior livable area: 1,261 sqft
- Finished area above ground: 1,261
- Finished area below ground: 0
Property
Parking
- Total spaces: 2
- Parking features: Circular Driveway, Driveway
- Garage spaces: 1
- Carport spaces: 1
- Covered spaces: 2
- Has uncovered spaces: Yes
Features
- Levels: One
- Stories: 1
- Patio & porch: Enclosed, Patio
Lot
- Size: 0.59 Acres
- Features: Cleared, Paved, Sloped
Details
- Additional structures: Outbuilding, Workshop
- Parcel number: 0005029
- Zoning: RA-20
- Special conditions: Standard
Construction
Type & style
- Home type: SingleFamily
- Architectural style: Ranch
- Property subtype: Single Family Residence
Materials
- Brick Full
- Roof: Metal
Condition
- New construction: No
- Year built: 1964
Utilities & green energy
- Sewer: Septic Installed
- Water: City
- Utilities for property: Cable Available
Community & neighborhood
Location
- Region: Taylorsville
- Subdivision: Green Acres
Other
Other facts
- Listing terms: Cash,Conventional,USDA Loan
- Road surface type: Concrete, Paved
Price history
| Date | Event | Price |
|---|---|---|
| 5/11/2023 | Sold | $182,000-11.2%$144/sqft |
Source: | ||
| 4/3/2023 | Price change | $204,900-2.4%$162/sqft |
Source: | ||
| 3/16/2023 | Price change | $209,900-2.3%$166/sqft |
Source: | ||
| 2/23/2023 | Price change | $214,900-2.3%$170/sqft |
Source: | ||
| 1/27/2023 | Listed for sale | $219,900-1.8%$174/sqft |
Source: | ||
Public tax history
| Year | Property taxes | Tax assessment |
|---|---|---|
| 2025 | $1,182 +2.5% | $166,446 |
| 2024 | $1,153 -2.8% | $166,446 |
| 2023 | $1,187 +42.1% | $166,446 +66.1% |
Find assessor info on the county website
Neighborhood: 28681
Nearby schools
GreatSchools rating
- 7/10Bethlehem ElementaryGrades: PK-5Distance: 1.7 mi
- 9/10West Alexander MiddleGrades: 6-8Distance: 1.6 mi
- 3/10Alexander Central HighGrades: 9-12Distance: 9 mi
Schools provided by the listing agent
- Elementary: Bethlehem
- Middle: West Alexander
- High: Alexander Central
Source: Canopy MLS as distributed by MLS GRID. This data may not be complete. We recommend contacting the local school district to confirm school assignments for this home.
Get a cash offer in 3 minutes
Find out how much your home could sell for in as little as 3 minutes with a no-obligation cash offer.
Estimated market value$269,600
Get a cash offer in 3 minutes
Find out how much your home could sell for in as little as 3 minutes with a no-obligation cash offer.
Estimated market value
$269,600

