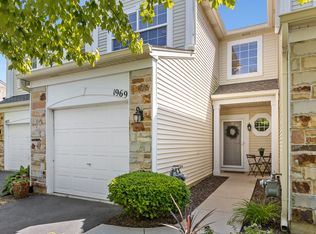Closed
$279,900
1961 Misty Ridge Ln, Aurora, IL 60503
2beds
1,448sqft
Townhouse, Single Family Residence
Built in 2002
-- sqft lot
$278,000 Zestimate®
$193/sqft
$2,252 Estimated rent
Home value
$278,000
$253,000 - $306,000
$2,252/mo
Zestimate® history
Loading...
Owner options
Explore your selling options
What's special
WOW! This newly updated 2 bedroom, 2.5 bathroom town home is sure to impress. 2-STORY. Light & bright with open floorplan. Foyer welcomes you with CERAMIC TILE that opens to the SPACIOUS kitchen fully equipped with tiled BACK SPLASH and BREAKFAST BAR. The LIGHT & BRIGHT living room and dining room is complete with CROWN MOLDING! The ENORMOUS master SUITE has double closets, a VAULTED CEILING, and a private bath. Convenient second floor LAUNDRY ROOM! This MOVE-IN ready home is ready to go. COME QUICK. Seller can help with closing costs!
Zillow last checked: 8 hours ago
Listing updated: October 08, 2025 at 01:55pm
Listing courtesy of:
Gene Stack (630)688-0436,
Realstar Realty, Inc,
John Wilt, CNC 630-337-8000,
Realstar Realty, Inc
Bought with:
Leda Quiaro, CNC,SRS
Keller Williams Infinity
Source: MRED as distributed by MLS GRID,MLS#: 12439134
Facts & features
Interior
Bedrooms & bathrooms
- Bedrooms: 2
- Bathrooms: 3
- Full bathrooms: 2
- 1/2 bathrooms: 1
Primary bedroom
- Features: Flooring (Carpet), Window Treatments (Curtains/Drapes), Bathroom (Full)
- Level: Second
- Area: 272 Square Feet
- Dimensions: 17X16
Bedroom 2
- Features: Flooring (Carpet), Window Treatments (Blinds)
- Level: Second
- Area: 132 Square Feet
- Dimensions: 12X11
Dining room
- Features: Flooring (Carpet)
- Level: Main
- Dimensions: COMBO
Kitchen
- Features: Kitchen (Eating Area-Breakfast Bar, Pantry-Closet), Flooring (Ceramic Tile)
- Level: Main
- Area: 88 Square Feet
- Dimensions: 11X8
Laundry
- Features: Flooring (Vinyl)
- Level: Second
- Area: 48 Square Feet
- Dimensions: 8X6
Living room
- Features: Flooring (Carpet), Window Treatments (Curtains/Drapes)
- Level: Main
- Area: 399 Square Feet
- Dimensions: 21X19
Heating
- Natural Gas, Forced Air
Cooling
- Central Air
Appliances
- Included: Range, Microwave, Dishwasher, Refrigerator, Washer, Dryer
- Laundry: Upper Level, Gas Dryer Hookup, In Unit
Features
- Windows: Skylight(s), Double Pane Windows
- Basement: None
Interior area
- Total structure area: 0
- Total interior livable area: 1,448 sqft
Property
Parking
- Total spaces: 1
- Parking features: Asphalt, Garage Door Opener, On Site, Garage Owned, Attached, Garage
- Attached garage spaces: 1
- Has uncovered spaces: Yes
Accessibility
- Accessibility features: No Disability Access
Features
- Patio & porch: Patio
Lot
- Features: Landscaped
Details
- Parcel number: 0301263029
- Special conditions: None
- Other equipment: TV-Cable, Ceiling Fan(s)
Construction
Type & style
- Home type: Townhouse
- Property subtype: Townhouse, Single Family Residence
Materials
- Vinyl Siding
- Foundation: Concrete Perimeter
- Roof: Asphalt
Condition
- New construction: No
- Year built: 2002
Details
- Builder model: BROOKDALE
Utilities & green energy
- Electric: Circuit Breakers
- Sewer: Public Sewer, Storm Sewer
- Water: Public
Community & neighborhood
Security
- Security features: Carbon Monoxide Detector(s)
Location
- Region: Aurora
- Subdivision: Misty Creek
HOA & financial
HOA
- Has HOA: Yes
- HOA fee: $220 monthly
- Services included: Insurance, Exterior Maintenance, Lawn Care, Snow Removal
Other
Other facts
- Listing terms: Conventional
- Ownership: Condo
Price history
| Date | Event | Price |
|---|---|---|
| 10/7/2025 | Sold | $279,900+1.8%$193/sqft |
Source: | ||
| 8/11/2025 | Contingent | $274,900$190/sqft |
Source: | ||
| 8/7/2025 | Listed for sale | $274,900+79.7%$190/sqft |
Source: | ||
| 8/31/2018 | Sold | $153,000-4.3%$106/sqft |
Source: | ||
| 8/28/2018 | Pending sale | $159,900$110/sqft |
Source: Bowers Realty Group #10006496 Report a problem | ||
Public tax history
| Year | Property taxes | Tax assessment |
|---|---|---|
| 2024 | $5,830 +5.1% | $71,624 +13% |
| 2023 | $5,546 +5.6% | $63,384 +9% |
| 2022 | $5,250 +7.1% | $58,150 +10% |
Find assessor info on the county website
Neighborhood: 60503
Nearby schools
GreatSchools rating
- 7/10The Wheatlands Elementary SchoolGrades: K-5Distance: 0.5 mi
- 7/10Bednarcik Junior High SchoolGrades: 6-8Distance: 1.9 mi
- 9/10Oswego East High SchoolGrades: 9-12Distance: 1.5 mi
Schools provided by the listing agent
- Elementary: The Wheatlands Elementary School
- High: Oswego East High School
- District: 308
Source: MRED as distributed by MLS GRID. This data may not be complete. We recommend contacting the local school district to confirm school assignments for this home.
Get a cash offer in 3 minutes
Find out how much your home could sell for in as little as 3 minutes with a no-obligation cash offer.
Estimated market value
$278,000
