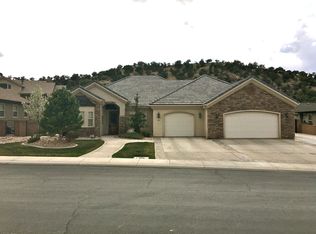Fall in love with this custom and gorgeous home in Cedar's sought after Nichols Canyon! Huge gourmet kitchen featuring upscale two-toned cabinets, 12 ft. granite counter, and built-in fridge. The large master bedroom features custom built-in w/ fireplace, sunken jetted tub & shower, with double vanities. With over 2,600 sq. ft., on the main floor, you'll love the family room, living room w/ fireplace, brick pillar office, large utility room, 3 bedrooms and 2 1/2 bathrooms. The cozy basement has a theater room, another family room, bathroom, bedroom and kitchenette with an ice maker, dishwasher, and mini fridge. More upgrades include travertine flooring, tile in all the bathrooms and showers, 2 water heaters, speaker & intercom system throughout the home, central vac, and upscale windows. The yard is beautifully landscaped with a 12 x 12 stucco built shed for all the extra storage you may need. The oversized 3 car garage and RV parking provides even more space. Owner/Agent
This property is off market, which means it's not currently listed for sale or rent on Zillow. This may be different from what's available on other websites or public sources.
