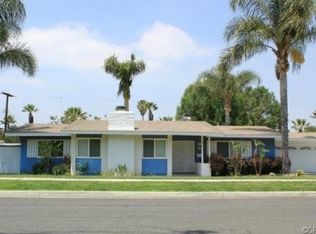Sold for $700,000
Listing Provided by:
BRAD ALEWINE DRE #01104973 951-347-8832,
COMPASS
Bought with: Tower Agency
$700,000
1961 Wetherly Way, Riverside, CA 92506
3beds
1,566sqft
Single Family Residence
Built in 1961
0.32 Acres Lot
$689,400 Zestimate®
$447/sqft
$3,078 Estimated rent
Home value
$689,400
$620,000 - $765,000
$3,078/mo
Zestimate® history
Loading...
Owner options
Explore your selling options
What's special
VICTORIA WOODS- Hicks-Badraun timeless Mid-Century Ranch in pristine timeless nearly original condition! Classic elements of genuine used-brick and vertical siding elevate timeless curb appeal. Inviting covered porch leads to the cozy slate floored foyer; Large formal living room with genuine masonry fireplace and views of the expansive back yard and mountains beyond; Family/Dining room with additional masonry fireplace with raised heath and sliding glass door to the covered back lanai; Separate primary suite with remodeled shower; Secondary bedrooms with shared bath; Open kitchen with direct access to the attached garage; Roomy 1/3 acre lot measuring nearly 14,000 square feet with large patios, mature shade and fruit trees; Gated RV parking area; All new copper plumbing and updated Heat and Air-conditioning. One of Riverside's most desirable neighborhoods with easy access to Schools, Transportation corridors, Shopping, Downtown, UCR, RCC, community amenities and private Victoria Club Golf Course.
Zillow last checked: 8 hours ago
Listing updated: December 04, 2024 at 06:32pm
Listing Provided by:
BRAD ALEWINE DRE #01104973 951-347-8832,
COMPASS
Bought with:
MILES TURNER, DRE #01398531
Tower Agency
Source: CRMLS,MLS#: IV24120652 Originating MLS: California Regional MLS
Originating MLS: California Regional MLS
Facts & features
Interior
Bedrooms & bathrooms
- Bedrooms: 3
- Bathrooms: 2
- Full bathrooms: 2
- Main level bathrooms: 2
- Main level bedrooms: 3
Primary bedroom
- Features: Primary Suite
Primary bedroom
- Features: Main Level Primary
Bedroom
- Features: All Bedrooms Down
Bedroom
- Features: Bedroom on Main Level
Bathroom
- Features: Bathtub, Remodeled, Separate Shower, Tub Shower, Vanity
Kitchen
- Features: Kitchen/Family Room Combo, Tile Counters
Heating
- Central, Forced Air, Natural Gas
Cooling
- Central Air, Electric
Appliances
- Included: Built-In Range, Dishwasher, Exhaust Fan, Electric Oven, Gas Range, Refrigerator, Range Hood, Water To Refrigerator
- Laundry: In Garage
Features
- Built-in Features, Ceramic Counters, Open Floorplan, Wood Product Walls, All Bedrooms Down, Bedroom on Main Level, Entrance Foyer, Main Level Primary, Primary Suite
- Has fireplace: Yes
- Fireplace features: Family Room, Gas Starter, Living Room, Masonry
- Common walls with other units/homes: No Common Walls
Interior area
- Total interior livable area: 1,566 sqft
Property
Parking
- Total spaces: 2
- Parking features: Concrete, Direct Access, Driveway Level, Door-Single, Driveway, Garage Faces Front, Garage, Garage Door Opener, RV Access/Parking
- Attached garage spaces: 2
Accessibility
- Accessibility features: Accessible Hallway(s)
Features
- Levels: One
- Stories: 1
- Entry location: 1
- Patio & porch: Rear Porch, Covered, Front Porch, Open, Patio
- Pool features: None
- Spa features: None
- Fencing: Good Condition
- Has view: Yes
- View description: Mountain(s), Neighborhood
Lot
- Size: 0.32 Acres
- Features: 2-5 Units/Acre, Back Yard, Front Yard, Gentle Sloping, Sprinklers In Rear, Sprinklers In Front, Lawn, Landscaped, Level, Rectangular Lot, Sprinklers Timer, Sprinklers On Side, Sprinkler System, Street Level
Details
- Parcel number: 222313013
- Zoning: R1125
- Special conditions: Standard
Construction
Type & style
- Home type: SingleFamily
- Architectural style: Ranch,Traditional
- Property subtype: Single Family Residence
Materials
- Brick Veneer, Frame, Stucco, Vertical Siding, Wood Siding, Copper Plumbing
- Foundation: Slab
- Roof: Composition,Shingle
Condition
- Turnkey
- New construction: No
- Year built: 1961
Utilities & green energy
- Electric: Electricity - On Property
- Sewer: Public Sewer
- Water: Public
- Utilities for property: Cable Connected, Electricity Connected, Natural Gas Connected, Phone Connected, Sewer Available, Water Connected
Community & neighborhood
Community
- Community features: Curbs, Gutter(s), Street Lights, Suburban, Sidewalks
Location
- Region: Riverside
Other
Other facts
- Listing terms: Cash,Cash to New Loan,Conventional
- Road surface type: Paved
Price history
| Date | Event | Price |
|---|---|---|
| 8/15/2024 | Sold | $700,000-3.4%$447/sqft |
Source: | ||
| 8/13/2024 | Pending sale | $725,000$463/sqft |
Source: | ||
| 7/26/2024 | Contingent | $725,000$463/sqft |
Source: | ||
| 7/9/2024 | Price change | $725,000-3.3%$463/sqft |
Source: | ||
| 6/13/2024 | Listed for sale | $749,900$479/sqft |
Source: | ||
Public tax history
Tax history is unavailable.
Neighborhood: Victoria
Nearby schools
GreatSchools rating
- 7/10Alcott Elementary SchoolGrades: K-6Distance: 0.9 mi
- 3/10Matthew Gage Middle SchoolGrades: 7-8Distance: 1.7 mi
- 7/10Polytechnic High SchoolGrades: 9-12Distance: 1 mi
Schools provided by the listing agent
- Elementary: Alcott
- Middle: Matthew Gage
- High: Polytechnic
Source: CRMLS. This data may not be complete. We recommend contacting the local school district to confirm school assignments for this home.
Get a cash offer in 3 minutes
Find out how much your home could sell for in as little as 3 minutes with a no-obligation cash offer.
Estimated market value$689,400
Get a cash offer in 3 minutes
Find out how much your home could sell for in as little as 3 minutes with a no-obligation cash offer.
Estimated market value
$689,400
