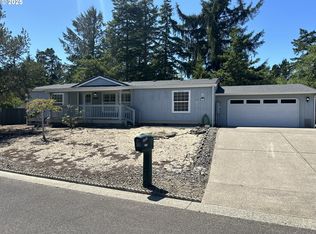Beautifully updated 4 bedroom home featuring new quartz countertops in the kitchen w/ stacked stone backsplash & an extra deep sink and huge pantry. Vinyl floors, vaulted ceilings & updated fixtures highlight the roomy 1782 SF. Split bedroom floor plan for privacy with 2 separate living/family rooms. New roof in 2017. Attached 2 car garage w/ additional RV parking. Enjoy your deck in the fenced back yard. Property sits along Munsel Creek, centrally located in a tucked away neighborhood in town.
This property is off market, which means it's not currently listed for sale or rent on Zillow. This may be different from what's available on other websites or public sources.
