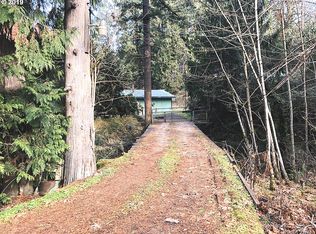You are going to love this wooded location; hiking trails and fresh air abound yet minutes from Oregon City schools, cinema, coffee houses, restaurants and parks. This 2160 square foot open floor plan hosts 3 spacious bedrooms, an open kitchen/dining/living-room configuration, 2 baths, and a huge main level family room! The property borders Abernathy Creek that originates in Beavercreek and terminates at John Storm Park in Oregon City.
This property is off market, which means it's not currently listed for sale or rent on Zillow. This may be different from what's available on other websites or public sources.
