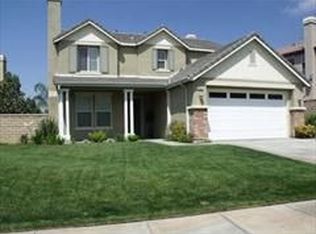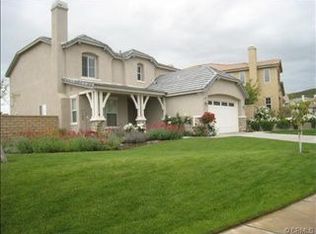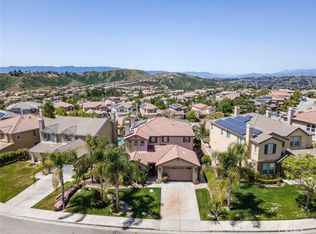Plum Canyon Home with Amazing VIEWS features 5 bedrooms & 4 bathrooms. As you walk in, you'll appreciate the formal living room with high ceilings and fireplace. Formal dining room has connecting hallway adjacent to the Kitchen. Towards the back of the house you notice the Spacious Great Room with another Fireplace, and connects to the Kitchen. The Kitchen has Granite Counter tops, Recessed Lighting, Newer Tile flooring, Walk-in pantry, Large Island & Wet Bar-Beverage center. The Main floor features a Guest Bedroom and Full Bathroom. As you go upstairs you'll notice the intricate & elegant Iron Balusters. The Second floor features: a total of 4 bedrooms, 3 bathrooms, and upstairs Laundry Room! The Master bathroom is very spacious with a Cozy Fireplace that opens to the Master Bathroom as well. The Master Bathroom has two separate sink areas, Large Soaking Tub, Separate Shower, and two walk-in closets. Off the Master Bedroom is a Balcony where you can enjoy the Amazing Views. Enjoy BBQing and Entertaining in the Backyard while enjoying the view. This Home is a Must See! No Melloroos!!!!!
This property is off market, which means it's not currently listed for sale or rent on Zillow. This may be different from what's available on other websites or public sources.


