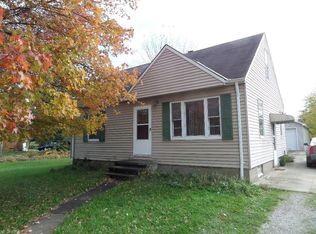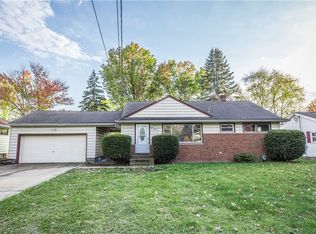Welcome home to this completely updated 3 bedroom 2 bath home in the Strongsville City LSD close to Kinsner Elementary. Since buying the home in 2017 the sellers have added a Master Bedroom with Master Bathroom on the second floor, replaced all the flooring, trim, and paint throughout. The kitchen has been fully updated with new cabinets, granite countertops, tile floors and backsplash. The furnace and central air units are new, new hot water tank, they have added a heater to the garage, installed a privacy fence with automatic (remote) gate, an invisible dog fence and paved the driveway with concrete. The house has new vinyl siding and new lifetime shingles on the roof. The garage is built for 2 cars but is deep enough to fit more cars or could be used as a workshop year round. All you need to do is move in, relax and enjoy living in your new home with a private yard perfect for BBQ's and entertaining that's close to shopping and local parks. Call today to reserve your private showin
This property is off market, which means it's not currently listed for sale or rent on Zillow. This may be different from what's available on other websites or public sources.

