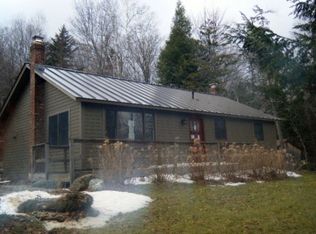Closed
Listed by:
Ernie F Rossi,
802 Real Estate 802-448-2860
Bought with: KW Vermont-Stowe
$345,000
1962 German Flats Road, Fayston, VT 05673
2beds
775sqft
Single Family Residence
Built in 2003
1 Acres Lot
$374,800 Zestimate®
$445/sqft
$2,361 Estimated rent
Home value
$374,800
$349,000 - $405,000
$2,361/mo
Zestimate® history
Loading...
Owner options
Explore your selling options
What's special
Welcome to “The Powder Shack”! A charming Vermont Ski Cabin minutes from Sugarbush Resort, Mt. Ellen and Mad River Glen with all the amenities of the Mad River Valley. This cozy one bedroom cabin with large loft is currently occupied year-round but could also be used as a great vacation home or rental property without the HOA fees you would get with most condos in this price range. The State Forests out back as the crows fly leads to Mt. Ellen at Sugarbush, check out Google Maps! Inside you'll find wide pine board floors and slate tile throughout the kitchen. Custom cabinetry and woodworking detail throughout with a copper kitchen countertop, hammered copper kitchen and bathroom sinks and lovely natural birch posts. Just minutes to skiing, hiking trails, fishing, biking and more for year round enjoyment. *Most furniture can stay too.
Zillow last checked: 8 hours ago
Listing updated: October 31, 2023 at 09:42am
Listed by:
Ernie F Rossi,
802 Real Estate 802-448-2860
Bought with:
Brian Kitchens
KW Vermont-Stowe
Source: PrimeMLS,MLS#: 4971310
Facts & features
Interior
Bedrooms & bathrooms
- Bedrooms: 2
- Bathrooms: 1
- Full bathrooms: 1
Heating
- Propane, Electric, Gas Heater, Radiant Electric, Gas Stove
Cooling
- None
Appliances
- Included: Gas Range, Refrigerator, Electric Water Heater, Instant Hot Water
Features
- Kitchen/Dining, Natural Woodwork
- Flooring: Slate/Stone, Softwood
- Has basement: No
Interior area
- Total structure area: 775
- Total interior livable area: 775 sqft
- Finished area above ground: 775
- Finished area below ground: 0
Property
Parking
- Parking features: Dirt, Driveway
- Has uncovered spaces: Yes
Accessibility
- Accessibility features: 1st Floor Bedroom, 1st Floor Full Bathroom
Features
- Levels: One and One Half
- Stories: 1
- Patio & porch: Covered Porch
- Exterior features: Natural Shade, Shed
- Frontage length: Road frontage: 526
Lot
- Size: 1 Acres
- Features: Country Setting, Trail/Near Trail, Wooded
Details
- Parcel number: 22207210314
- Zoning description: res
Construction
Type & style
- Home type: SingleFamily
- Architectural style: Other
- Property subtype: Single Family Residence
Materials
- Wood Frame, Wood Siding
- Foundation: Pillar/Post/Pier, Concrete Slab
- Roof: Metal,Other
Condition
- New construction: No
- Year built: 2003
Utilities & green energy
- Electric: Circuit Breakers
- Sewer: 1000 Gallon, Concrete
- Utilities for property: Cable Available
Community & neighborhood
Location
- Region: Waitsfield
Price history
| Date | Event | Price |
|---|---|---|
| 10/31/2023 | Sold | $345,000+3%$445/sqft |
Source: | ||
| 9/28/2023 | Contingent | $334,900$432/sqft |
Source: | ||
| 9/24/2023 | Listed for sale | $334,900+63.4%$432/sqft |
Source: | ||
| 6/16/2020 | Sold | $205,000-8.9%$265/sqft |
Source: | ||
| 5/5/2020 | Listed for sale | $225,000+561.8%$290/sqft |
Source: Sugarbush Real Estate #4803759 Report a problem | ||
Public tax history
| Year | Property taxes | Tax assessment |
|---|---|---|
| 2024 | -- | $132,400 |
| 2023 | -- | $132,400 |
| 2022 | -- | $132,400 |
Find assessor info on the county website
Neighborhood: 05673
Nearby schools
GreatSchools rating
- NAFayston Elementary SchoolGrades: PK-6Distance: 1.1 mi
- 9/10Harwood Uhsd #19Grades: 7-12Distance: 8 mi
- 9/10Warren Elementary SchoolGrades: PK-6Distance: 3.7 mi
Schools provided by the listing agent
- Elementary: Fayston Elementary School
- Middle: Harwood Union Middle/High
- High: Harwood Union High School
- District: Washington West
Source: PrimeMLS. This data may not be complete. We recommend contacting the local school district to confirm school assignments for this home.
Get pre-qualified for a loan
At Zillow Home Loans, we can pre-qualify you in as little as 5 minutes with no impact to your credit score.An equal housing lender. NMLS #10287.
