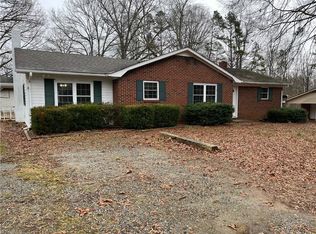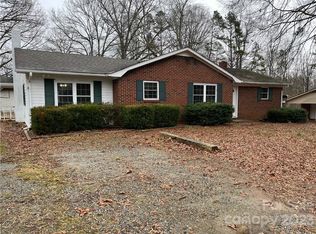Sold for $227,000 on 10/08/25
$227,000
1962 Junction Rd, Mocksville, NC 27028
3beds
1,815sqft
Manufactured Home, Residential
Built in 2005
0.84 Acres Lot
$228,400 Zestimate®
$--/sqft
$1,182 Estimated rent
Home value
$228,400
$187,000 - $279,000
$1,182/mo
Zestimate® history
Loading...
Owner options
Explore your selling options
What's special
Back on the market at no fault of the seller. Discover this beautiful 3-bedroom, 2-full bathroom home, completely refreshed with new light vinyl plank flooring and fresh paint throughout. The open-concept kitchen is a chef's delight, featuring an island for food preparation and a dedicated space for casual dining. And a pantry. Unwind in the cozy den, complete with a charming wood-burning fireplace, or entertain guests in the expansive living room and dining area. The primary bedroom is a true retreat, boasting a remodeled spa-like ensuite. This luxurious bathroom includes a garden tub and a high-end, tiled walk-in shower with a rainfall shower head. Enjoy seamless indoor-outdoor living with a large, newly repaired deck, perfect for alfresco dining or entertaining. All kitchen appliances and the washer/dryer are included.
Zillow last checked: 8 hours ago
Listing updated: October 09, 2025 at 05:51am
Listed by:
Katherine Bossi 336-416-8672,
Keller Williams Realty
Bought with:
Nancy Videla, 347102
Hometown Realtors Brokered by eXp Realty
Source: Triad MLS,MLS#: 1190525 Originating MLS: Winston-Salem
Originating MLS: Winston-Salem
Facts & features
Interior
Bedrooms & bathrooms
- Bedrooms: 3
- Bathrooms: 2
- Full bathrooms: 2
- Main level bathrooms: 2
Primary bedroom
- Level: Main
- Dimensions: 16.25 x 12.5
Bedroom 2
- Level: Main
- Dimensions: 12.83 x 10.67
Bedroom 3
- Level: Main
- Dimensions: 10.58 x 12.83
Breakfast
- Level: Main
- Dimensions: 12.5 x 8.42
Den
- Level: Main
- Dimensions: 12.5 x 17.25
Dining room
- Level: Main
- Dimensions: 12.5 x 10.58
Laundry
- Level: Main
- Dimensions: 6 x 9.08
Living room
- Level: Main
- Dimensions: 12.5 x 17.5
Heating
- Heat Pump, Electric
Cooling
- Central Air
Appliances
- Included: Microwave, Cooktop, Dishwasher, Free-Standing Range, Electric Water Heater
- Laundry: Dryer Connection, Washer Hookup
Features
- Ceiling Fan(s), Pantry
- Flooring: Vinyl
- Basement: Crawl Space
- Attic: Access Only,No Access
- Number of fireplaces: 1
- Fireplace features: Den
Interior area
- Total structure area: 1,815
- Total interior livable area: 1,815 sqft
- Finished area above ground: 1,815
Property
Parking
- Parking features: Driveway, Circular Driveway
- Has uncovered spaces: Yes
Features
- Levels: One
- Stories: 1
- Exterior features: Gas Grill
- Pool features: None
Lot
- Size: 0.84 Acres
- Dimensions: 112' x 200' x 134' x 298
- Features: Cleared, Level, Not in Flood Zone, Flat
Details
- Parcel number: M40000003801
- Zoning: R-20
- Special conditions: Owner Sale
Construction
Type & style
- Home type: MobileManufactured
- Property subtype: Manufactured Home, Residential
Materials
- Vinyl Siding
Condition
- Year built: 2005
Utilities & green energy
- Sewer: Public Sewer
- Water: Public
Community & neighborhood
Location
- Region: Mocksville
- Subdivision: Hawks Nest
Other
Other facts
- Listing agreement: Exclusive Right To Sell
- Listing terms: Cash,Conventional,FHA,VA Loan
Price history
| Date | Event | Price |
|---|---|---|
| 10/8/2025 | Sold | $227,000+0.9% |
Source: | ||
| 8/26/2025 | Pending sale | $225,000 |
Source: | ||
| 8/22/2025 | Listed for sale | $225,000 |
Source: | ||
| 8/21/2025 | Pending sale | $225,000 |
Source: | ||
| 8/8/2025 | Listed for sale | $225,000+50% |
Source: | ||
Public tax history
| Year | Property taxes | Tax assessment |
|---|---|---|
| 2025 | $766 +6.9% | $156,240 +68.5% |
| 2024 | $717 | $92,720 |
| 2023 | $717 -0.6% | $92,720 |
Find assessor info on the county website
Neighborhood: 27028
Nearby schools
GreatSchools rating
- 8/10Cooleemee ElementaryGrades: PK-5Distance: 0.9 mi
- 2/10South Davie MiddleGrades: 6-8Distance: 4.9 mi
- 8/10Davie County Early College HighGrades: 9-12Distance: 3.9 mi
Schools provided by the listing agent
- Elementary: Cooleemee
- Middle: South Davie
- High: Davie County
Source: Triad MLS. This data may not be complete. We recommend contacting the local school district to confirm school assignments for this home.
Get a cash offer in 3 minutes
Find out how much your home could sell for in as little as 3 minutes with a no-obligation cash offer.
Estimated market value
$228,400
Get a cash offer in 3 minutes
Find out how much your home could sell for in as little as 3 minutes with a no-obligation cash offer.
Estimated market value
$228,400

