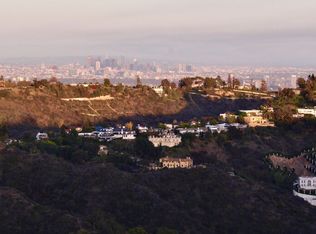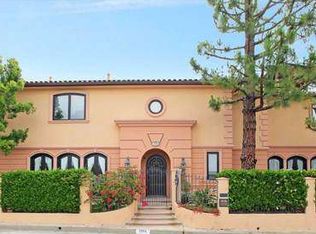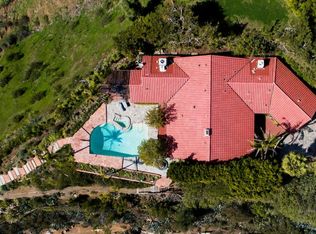This contemporary gem embodies the essence of sophistication in coveted Bel Air. Panoramic city light and reservoir views are visible throughout the home as well as from the Master bedroom that has its own fireplace and dual closets. The gourmet kitchen features top-of-the-line appliances, center island and Italian stone. The picturesque backyard with pool offers privacy, seclusion, and the ultimate space for indoor/outdoor entertaining. Subject to Bankruptcy Court Approval and may be subject to overbid.
This property is off market, which means it's not currently listed for sale or rent on Zillow. This may be different from what's available on other websites or public sources.


