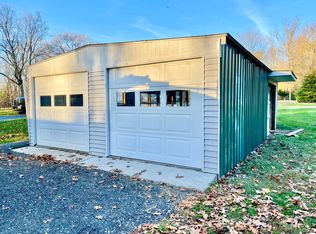Sold for $590,000
$590,000
19620 Spooks Hill Rd, Freeland, MD 21053
3beds
1,672sqft
Single Family Residence
Built in 1970
2.77 Acres Lot
$582,100 Zestimate®
$353/sqft
$2,527 Estimated rent
Home value
$582,100
$536,000 - $634,000
$2,527/mo
Zestimate® history
Loading...
Owner options
Explore your selling options
What's special
PROFESSIONAL PHOTOS COMING SOON!!! Don't miss this 3-bedroom, 2-bath rancher set on over 2.75, partially wooded acres, offering privacy, scenic beauty, and a peaceful backdrop of nature. Located in the highly sought-after Hereford Zone school district and just minutes from the Prettyboy Reservoir. This home delivers the perfect blend of rural tranquility and everyday convenience. Step inside to find a warm and inviting main level featuring a updated kitchen, baths, and flooring throughout. The open kitchen, dining and family room with wood-burning fireplace opens to a spacious 30x10 deck—ideal for entertaining or relaxing while overlooking the wooded landscape and garden views. Generous room sizes including bedroom with sitting area that opens to the deck. The framed-out lower level offers incredible potential for expanded living—whether you envision a family room, home office, gym, or recreation space. 2 sheds are on the property for added storage. Don’t miss this rare opportunity to enjoy peaceful living, top-rated schools, and endless outdoor recreation just around the corner!
Zillow last checked: 8 hours ago
Listing updated: July 15, 2025 at 05:04pm
Listed by:
Jennifer Matanin 410-960-1860,
Next Step Realty,
Listing Team: The Beth Engel Group
Bought with:
Pat Kane, 05946
Coldwell Banker Realty
Source: Bright MLS,MLS#: MDBC2131666
Facts & features
Interior
Bedrooms & bathrooms
- Bedrooms: 3
- Bathrooms: 2
- Full bathrooms: 2
- Main level bathrooms: 2
- Main level bedrooms: 3
Primary bedroom
- Features: Flooring - Carpet
- Level: Main
- Area: 308 Square Feet
- Dimensions: 22 X 14
Bedroom 2
- Features: Flooring - Carpet
- Level: Main
- Area: 121 Square Feet
- Dimensions: 11 X 11
Bedroom 3
- Features: Flooring - HardWood
- Level: Main
Breakfast room
- Features: Flooring - HardWood
- Level: Main
- Area: 99 Square Feet
- Dimensions: 11 X 9
Family room
- Features: Flooring - HardWood
- Level: Main
- Area: 390 Square Feet
- Dimensions: 26 X 15
Kitchen
- Features: Flooring - HardWood
- Level: Main
- Area: 132 Square Feet
- Dimensions: 12 X 11
Heating
- Forced Air, Electric, Propane
Cooling
- Central Air, Ceiling Fan(s), Electric
Appliances
- Included: Dishwasher, Disposal, Microwave, Oven/Range - Electric, Refrigerator, Washer, Dryer, Electric Water Heater
- Laundry: In Basement
Features
- Primary Bath(s), Entry Level Bedroom, Open Floorplan, Vaulted Ceiling(s), Beamed Ceilings
- Flooring: Hardwood, Ceramic Tile, Luxury Vinyl, Carpet
- Doors: Storm Door(s), Sliding Glass
- Windows: Vinyl Clad, Casement, Double Pane Windows, Screens
- Basement: Partially Finished
- Number of fireplaces: 1
- Fireplace features: Mantel(s), Wood Burning Stove
Interior area
- Total structure area: 2,514
- Total interior livable area: 1,672 sqft
- Finished area above ground: 1,672
Property
Parking
- Total spaces: 6
- Parking features: Garage Door Opener, Garage Faces Front, Asphalt, Off Street, Driveway, Attached
- Attached garage spaces: 2
- Uncovered spaces: 4
Accessibility
- Accessibility features: Other
Features
- Levels: Two
- Stories: 2
- Patio & porch: Deck
- Pool features: None
- Has view: Yes
- View description: Garden, Trees/Woods
Lot
- Size: 2.77 Acres
- Dimensions: 3.00 x
- Features: Backs to Trees, Landscaped
Details
- Additional structures: Above Grade
- Parcel number: 04061600001195
- Zoning: RESIDENTIAL
- Special conditions: Standard
Construction
Type & style
- Home type: SingleFamily
- Architectural style: Ranch/Rambler
- Property subtype: Single Family Residence
Materials
- Vinyl Siding
- Foundation: Concrete Perimeter
- Roof: Asphalt
Condition
- New construction: No
- Year built: 1970
- Major remodel year: 2015
Utilities & green energy
- Sewer: Private Septic Tank
- Water: Well
- Utilities for property: Cable Available, Propane, Electricity Available
Community & neighborhood
Location
- Region: Freeland
- Subdivision: None Available
Other
Other facts
- Listing agreement: Exclusive Right To Sell
- Ownership: Fee Simple
Price history
| Date | Event | Price |
|---|---|---|
| 7/15/2025 | Sold | $590,000+2.6%$353/sqft |
Source: | ||
| 6/26/2025 | Pending sale | $575,000+69.1%$344/sqft |
Source: | ||
| 1/1/2015 | Sold | $340,000$203/sqft |
Source: | ||
| 9/2/2014 | Sold | $340,000$203/sqft |
Source: Public Record Report a problem | ||
Public tax history
| Year | Property taxes | Tax assessment |
|---|---|---|
| 2025 | $4,944 +5.7% | $403,000 +4.4% |
| 2024 | $4,679 +4.6% | $386,067 +4.6% |
| 2023 | $4,474 +4.8% | $369,133 +4.8% |
Find assessor info on the county website
Neighborhood: 21053
Nearby schools
GreatSchools rating
- 6/10Prettyboy Elementary SchoolGrades: K-5Distance: 1.2 mi
- 9/10Hereford Middle SchoolGrades: 6-8Distance: 7.7 mi
- 10/10Hereford High SchoolGrades: 9-12Distance: 6.1 mi
Schools provided by the listing agent
- Elementary: Prettyboy
- Middle: Hereford
- High: Hereford
- District: Baltimore County Public Schools
Source: Bright MLS. This data may not be complete. We recommend contacting the local school district to confirm school assignments for this home.

Get pre-qualified for a loan
At Zillow Home Loans, we can pre-qualify you in as little as 5 minutes with no impact to your credit score.An equal housing lender. NMLS #10287.
