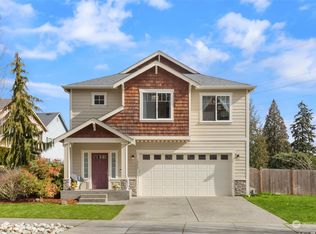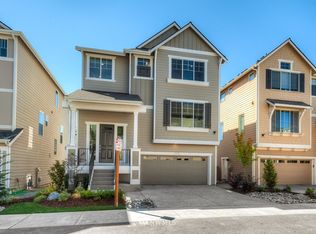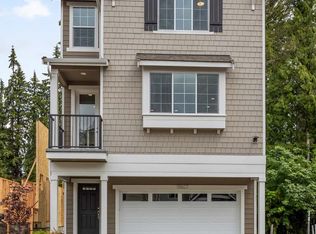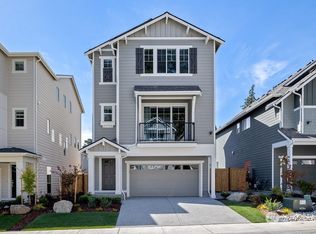Sold
Listed by:
Jaclyn Stokes,
COMPASS
Bought with: Dulay Homes LLC
$955,000
19628 4th Drive SE, Bothell, WA 98012
4beds
2,064sqft
Single Family Residence
Built in 2011
3,920.4 Square Feet Lot
$978,600 Zestimate®
$463/sqft
$3,796 Estimated rent
Home value
$978,600
$930,000 - $1.03M
$3,796/mo
Zestimate® history
Loading...
Owner options
Explore your selling options
What's special
Welcome to Willow Ridge Estates! Set in the coveted Northshore School District, this craftsman home offers the best of both worlds: peace and quiet in a neighborhood just minutes from Canyon Park & Alderwood! Open layout on main level features gas fireplace and chef's kitchen. Upper level features a large, airy ensuite primary bedroom with vaulted ceiling, three additional bedrooms, and a spacious laundry room with mud sink. Fully fenced backyard and patio provides additional sanctuary in a wooded backdrop. Community park adjoins a walking/cycling trail.
Zillow last checked: 8 hours ago
Listing updated: November 22, 2023 at 03:36pm
Listed by:
Jaclyn Stokes,
COMPASS
Bought with:
Lalita Chaudhary, 20116380
Dulay Homes LLC
Source: NWMLS,MLS#: 2174301
Facts & features
Interior
Bedrooms & bathrooms
- Bedrooms: 4
- Bathrooms: 3
- Full bathrooms: 2
- 1/2 bathrooms: 1
Primary bedroom
- Level: Second
Bedroom
- Level: Second
Bedroom
- Level: Second
Bedroom
- Level: Second
Bathroom full
- Level: Second
Bathroom full
- Level: Second
Other
- Level: Main
Dining room
- Level: Main
Entry hall
- Level: Main
Kitchen with eating space
- Level: Main
Living room
- Level: Main
Heating
- Fireplace(s), Forced Air
Cooling
- None
Appliances
- Included: Dishwasher_, Dryer, GarbageDisposal_, Microwave_, Refrigerator_, StoveRange_, Washer, Dishwasher, Garbage Disposal, Microwave, Refrigerator, StoveRange, Water Heater: Gas, Water Heater Location: Garage
Features
- Bath Off Primary, Ceiling Fan(s), Dining Room, Walk-In Pantry
- Flooring: Ceramic Tile, Laminate, Vinyl, Carpet
- Windows: Double Pane/Storm Window
- Basement: None
- Number of fireplaces: 1
- Fireplace features: Gas, Lower Level: 1, Fireplace
Interior area
- Total structure area: 2,064
- Total interior livable area: 2,064 sqft
Property
Parking
- Total spaces: 2
- Parking features: Attached Garage
- Attached garage spaces: 2
Features
- Levels: Two
- Stories: 2
- Entry location: Main
- Patio & porch: Ceramic Tile, Laminate, Wall to Wall Carpet, Bath Off Primary, Ceiling Fan(s), Double Pane/Storm Window, Dining Room, Security System, Walk-In Closet(s), Walk-In Pantry, Fireplace, Water Heater
Lot
- Size: 3,920 sqft
- Features: Curbs, Dead End Street, Paved, Sidewalk, Cable TV, Fenced-Fully, Fenced-Partially, Gas Available, High Speed Internet, Patio
- Topography: Level
Details
- Parcel number: 01053800001700
- Special conditions: Standard
Construction
Type & style
- Home type: SingleFamily
- Property subtype: Single Family Residence
Materials
- Wood Siding
- Foundation: Poured Concrete
- Roof: Composition
Condition
- Very Good
- Year built: 2011
Utilities & green energy
- Electric: Company: Snohomish County PUD
- Sewer: Sewer Connected, Company: Alderwood Water
- Water: Public, Company: Alderwood Water
Community & neighborhood
Security
- Security features: Security System
Location
- Region: Bothell
- Subdivision: Bothell
HOA & financial
HOA
- HOA fee: $350 annually
- Association phone: 206-387-0266
Other
Other facts
- Listing terms: Cash Out,Conventional,FHA,VA Loan
- Cumulative days on market: 551 days
Price history
| Date | Event | Price |
|---|---|---|
| 11/22/2023 | Sold | $955,000+3.2%$463/sqft |
Source: | ||
| 10/29/2023 | Pending sale | $925,000$448/sqft |
Source: | ||
| 10/26/2023 | Listed for sale | $925,000+178.3%$448/sqft |
Source: | ||
| 2/7/2011 | Sold | $332,400$161/sqft |
Source: | ||
Public tax history
| Year | Property taxes | Tax assessment |
|---|---|---|
| 2024 | $7,212 +4.2% | $854,000 +3.5% |
| 2023 | $6,923 -7.9% | $825,500 -15.6% |
| 2022 | $7,516 +11.5% | $977,600 +39.5% |
Find assessor info on the county website
Neighborhood: 98012
Nearby schools
GreatSchools rating
- 8/10Crystal Springs Elementary SchoolGrades: PK-5Distance: 1.3 mi
- 7/10Canyon Park Jr High SchoolGrades: 6-8Distance: 2.8 mi
- 9/10Bothell High SchoolGrades: 9-12Distance: 4.2 mi

Get pre-qualified for a loan
At Zillow Home Loans, we can pre-qualify you in as little as 5 minutes with no impact to your credit score.An equal housing lender. NMLS #10287.
Sell for more on Zillow
Get a free Zillow Showcase℠ listing and you could sell for .
$978,600
2% more+ $19,572
With Zillow Showcase(estimated)
$998,172


