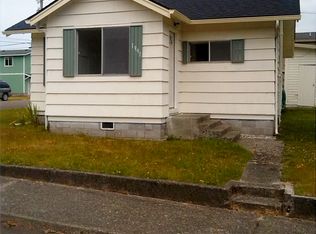Two completely remodeled homes on one lot. Extra income or in-law quarters with alley access and separate parking. Adorable 2 bedroom, one bath home with separate one bedroom, one bath home.Lots of potential for Air BNB or rental income with extra home. Already approved for short term rental. New flooring, paint, fixtures, tiled shower, windows etc. Must see to appreciate!New
This property is off market, which means it's not currently listed for sale or rent on Zillow. This may be different from what's available on other websites or public sources.

