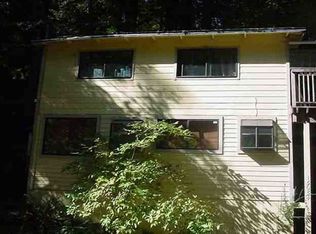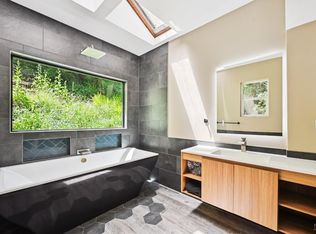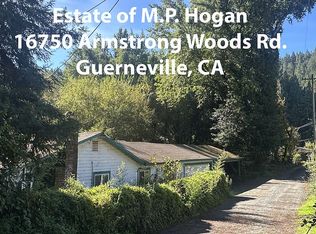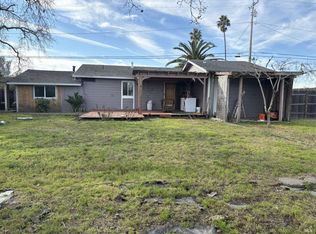Light, bright, cozy cabin by Northwood. Peace and serenity abound. Perfect patina on this vintage charmer in a bucolic park-like setting moments from the Russian River. Rustic timbers reflect refinement and the majestic redwoods are no tall tale, filtering light in an enchanting manner. Open beam ceilings compliment the towering trees, inspiring wonder and drawing in the outdoors. A magical loft adds a perfect hobbit hole for hanging or hobbies. Spacious double lot with ample easy flat parking. A bohemian dream come true. Check out Northwood Golf Course and the finest eateries West County has to offer. Or head west to the best of the Sonoma Coast, where the river meets the sea, in Jenner. Enjoy!
Under contract
$550,000
19630 Crescent Avenue, Monte Rio, CA 95462
2beds
1,020sqft
Est.:
Single Family Residence
Built in 1936
0.51 Acres Lot
$-- Zestimate®
$539/sqft
$-- HOA
What's special
Rustic timbersMagical loftMajestic redwoodsVintage charmerBucolic park-like settingSpacious double lotAmple easy flat parking
- 367 days |
- 56 |
- 1 |
Likely to sell faster than
Zillow last checked: 8 hours ago
Listing updated: December 14, 2025 at 02:21am
Listed by:
Robert J Bialkin DRE #01958883 707-824-5297,
Bialkin Realty Inc. 707-824-5297
Source: BAREIS,MLS#: 324087179 Originating MLS: Sonoma
Originating MLS: Sonoma
Facts & features
Interior
Bedrooms & bathrooms
- Bedrooms: 2
- Bathrooms: 1
- Full bathrooms: 1
Rooms
- Room types: Kitchen, Living Room, Loft
Primary bedroom
- Features: Ground Floor
Bedroom
- Level: Main
Bathroom
- Features: Shower Stall(s), Tub
- Level: Main
Kitchen
- Features: Laminate Counters, Synthetic Counter
- Level: Main
Living room
- Features: Deck Attached, Open Beam Ceiling
- Level: Main
Heating
- Central, Wood Stove
Cooling
- None
Appliances
- Included: Free-Standing Gas Range, Free-Standing Refrigerator
- Laundry: None
Features
- Flooring: Laminate, Linoleum, Wood
- Basement: Partial
- Number of fireplaces: 1
- Fireplace features: Living Room, Wood Burning
Interior area
- Total structure area: 1,020
- Total interior livable area: 1,020 sqft
Property
Parking
- Total spaces: 2
- Parking features: Open, Gravel
- Has uncovered spaces: Yes
Features
- Levels: Two
- Stories: 1
- Patio & porch: Deck
- Fencing: None
- Has view: Yes
- View description: Forest, Trees/Woods
Lot
- Size: 0.51 Acres
- Features: Low Maintenance
Details
- Parcel number: 094150037000
- Special conditions: Offer As Is
Construction
Type & style
- Home type: SingleFamily
- Architectural style: Cottage
- Property subtype: Single Family Residence
Materials
- Frame, Wood, Wood Siding
- Foundation: Other
- Roof: Composition
Condition
- Year built: 1936
Utilities & green energy
- Gas: Propane Tank Leased
- Sewer: Septic Connected
- Water: Public
- Utilities for property: Electricity Connected, Internet Available, Propane Tank Leased, Public
Community & HOA
HOA
- Has HOA: No
Location
- Region: Monte Rio
Financial & listing details
- Price per square foot: $539/sqft
- Tax assessed value: $537,675
- Annual tax amount: $6,611
- Date on market: 1/20/2025
- Electric utility on property: Yes
Estimated market value
Not available
Estimated sales range
Not available
$2,008/mo
Price history
Price history
| Date | Event | Price |
|---|---|---|
| 11/10/2025 | Contingent | $550,000$539/sqft |
Source: | ||
| 7/29/2025 | Price change | $550,000-4.3%$539/sqft |
Source: | ||
| 5/19/2025 | Price change | $575,000-4.2%$564/sqft |
Source: | ||
| 3/1/2025 | Price change | $599,900-1.7%$588/sqft |
Source: | ||
| 2/12/2025 | Price change | $610,000-2.4%$598/sqft |
Source: | ||
Public tax history
Public tax history
| Year | Property taxes | Tax assessment |
|---|---|---|
| 2025 | $6,611 +2.2% | $537,675 +2% |
| 2024 | $6,471 +1.9% | $527,133 +2% |
| 2023 | $6,348 +2% | $516,798 +2% |
Find assessor info on the county website
BuyAbility℠ payment
Est. payment
$3,353/mo
Principal & interest
$2638
Property taxes
$522
Home insurance
$193
Climate risks
Neighborhood: 95462
Nearby schools
GreatSchools rating
- NAMonte Rio Elementary SchoolGrades: K-8Distance: 0.8 mi
- 8/10Analy High SchoolGrades: 9-12Distance: 10.5 mi
Schools provided by the listing agent
- District: Monte Rio Union
Source: BAREIS. This data may not be complete. We recommend contacting the local school district to confirm school assignments for this home.



