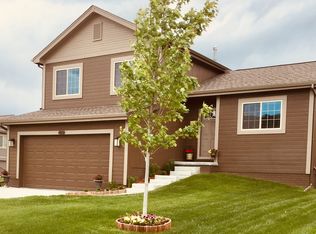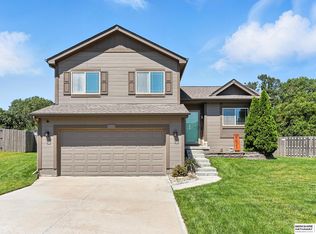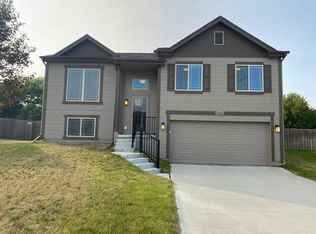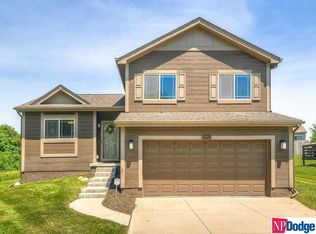Sold for $292,500
$292,500
19630 R St, Omaha, NE 68135
3beds
1,460sqft
Single Family Residence
Built in 2016
7,405.2 Square Feet Lot
$293,200 Zestimate®
$200/sqft
$2,164 Estimated rent
Home value
$293,200
$273,000 - $314,000
$2,164/mo
Zestimate® history
Loading...
Owner options
Explore your selling options
What's special
Pre-Inspected!!! Beautifully maintained 3BR, 2BA home featuring a bright, open kitchen with center island, stainless steel appliances and a dining area with deck access. Enjoy vaulted ceilings in the living room and spacious primary suite with walk in closet and private 3/4 bath. The cozy lower-level family room offers a corner fireplace—perfect for relaxing evenings. Step outside to a deck and well sized yard with 2 seperate patios & relax in the hottub after a long day. Enjoy the privacy of a fully fenced backyard and the bonus of a near by neighborhood park. Conveniently located near main roads, schools, and other local amenities!
Zillow last checked: 8 hours ago
Listing updated: September 05, 2025 at 08:10am
Listed by:
Laura Doocy 402-320-2450,
Better Homes and Gardens R.E.,
Carole Souza 402-871-9817,
Better Homes and Gardens R.E.
Bought with:
Garrett Tennant, 20220765
Meraki Realty Group
Source: GPRMLS,MLS#: 22520181
Facts & features
Interior
Bedrooms & bathrooms
- Bedrooms: 3
- Bathrooms: 2
- Full bathrooms: 1
- 3/4 bathrooms: 1
- Main level bathrooms: 2
Primary bedroom
- Features: Wall/Wall Carpeting
- Level: Main
- Area: 128.7
- Dimensions: 11.7 x 11
Bedroom 2
- Features: Wall/Wall Carpeting
- Level: Main
- Area: 120.9
- Dimensions: 13 x 9.3
Bedroom 3
- Features: Wall/Wall Carpeting
- Level: Main
- Area: 102.3
- Dimensions: 11 x 9.3
Primary bathroom
- Features: 3/4, Shower
Dining room
- Features: Sliding Glass Door
- Level: Main
- Area: 91.8
- Dimensions: 10.2 x 9
Family room
- Features: Wall/Wall Carpeting, Fireplace
- Level: Basement
- Area: 300
- Dimensions: 24 x 12.5
Kitchen
- Features: Vinyl Floor, Cath./Vaulted Ceiling
- Level: Main
- Area: 92.82
- Dimensions: 10.2 x 9.1
Living room
- Features: Wall/Wall Carpeting, Cath./Vaulted Ceiling
- Level: Main
- Area: 195
- Dimensions: 15 x 13
Basement
- Area: 359
Heating
- Natural Gas, Forced Air
Cooling
- Central Air
Appliances
- Included: Range, Refrigerator, Washer, Dishwasher, Dryer, Microwave
Features
- Flooring: Carpet
- Doors: Sliding Doors
- Basement: Daylight,Finished
- Number of fireplaces: 1
- Fireplace features: Family Room, Direct-Vent Gas Fire
Interior area
- Total structure area: 1,460
- Total interior livable area: 1,460 sqft
- Finished area above ground: 1,101
- Finished area below ground: 359
Property
Parking
- Total spaces: 2
- Parking features: Built-In, Garage
- Attached garage spaces: 2
Features
- Levels: Split Entry
- Patio & porch: Patio, Deck
- Exterior features: Sprinkler System
- Has spa: Yes
- Spa features: Hot Tub/Spa
- Fencing: Wood,Full
Lot
- Size: 7,405 sqft
- Dimensions: 51.7 x 105.47 x 81.14 x 115.57
- Features: Up to 1/4 Acre., Subdivided, Public Sidewalk
Details
- Additional structures: Shed(s)
- Parcel number: 0523401078
Construction
Type & style
- Home type: SingleFamily
- Property subtype: Single Family Residence
Materials
- Masonite
- Foundation: Concrete Perimeter
- Roof: Composition
Condition
- Not New and NOT a Model
- New construction: No
- Year built: 2016
Utilities & green energy
- Sewer: Public Sewer
- Water: Public
Community & neighborhood
Location
- Region: Omaha
- Subdivision: Arbor Gate
HOA & financial
HOA
- Has HOA: Yes
- HOA fee: $90 annually
- Services included: Common Area Maintenance
- Association name: Arbor Gate
Other
Other facts
- Listing terms: VA Loan,FHA,Conventional,Cash
- Ownership: Fee Simple
Price history
| Date | Event | Price |
|---|---|---|
| 9/4/2025 | Sold | $292,500-2.5%$200/sqft |
Source: | ||
| 8/3/2025 | Pending sale | $300,000$205/sqft |
Source: | ||
| 7/25/2025 | Listed for sale | $300,000+37%$205/sqft |
Source: | ||
| 3/26/2020 | Sold | $219,000$150/sqft |
Source: | ||
| 2/20/2020 | Listed for sale | $219,000+17.7%$150/sqft |
Source: BHHS Ambassador Real Estate #22003778 Report a problem | ||
Public tax history
| Year | Property taxes | Tax assessment |
|---|---|---|
| 2025 | -- | $264,600 |
| 2024 | $5,427 -7.7% | $264,600 +8.9% |
| 2023 | $5,883 +14% | $242,900 +23.1% |
Find assessor info on the county website
Neighborhood: Elkhorn
Nearby schools
GreatSchools rating
- 7/10FALLING WATERS ELEMENTARY SCHOOLGrades: PK-5Distance: 0.4 mi
- 8/10Aspen Creek Middle SchoolGrades: 6-8Distance: 3.6 mi
- NAGretna East High SchoolGrades: 9-11Distance: 3.5 mi
Schools provided by the listing agent
- Elementary: Falling Waters
- Middle: Giles Creek
- High: Gretna East
- District: Gretna
Source: GPRMLS. This data may not be complete. We recommend contacting the local school district to confirm school assignments for this home.
Get pre-qualified for a loan
At Zillow Home Loans, we can pre-qualify you in as little as 5 minutes with no impact to your credit score.An equal housing lender. NMLS #10287.
Sell with ease on Zillow
Get a Zillow Showcase℠ listing at no additional cost and you could sell for —faster.
$293,200
2% more+$5,864
With Zillow Showcase(estimated)$299,064



