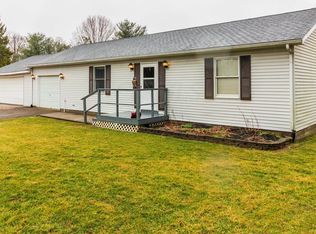This wooded retreat can be YOUR NEXT HOME! The gorgeous rolling wooded lot with stream can be enjoyed from the many views accessible from the wrap around deck. Kitchen has been renovated and has SS appliances.Furnace and roof are also newer. A vaulted ceiling in the family with it's skylights provides plenty of natural light! There is a floor to ceiling chimney, the wood burning stove was removed leaving a blank canvas for your personal preference. First level has a bedroom, full bath, and a large four season room. Upper level has a loft view of the family room, two additional bedrooms and a full bath. Detached are a two car garage and an additional building just waiting for your creative touch.
This property is off market, which means it's not currently listed for sale or rent on Zillow. This may be different from what's available on other websites or public sources.
