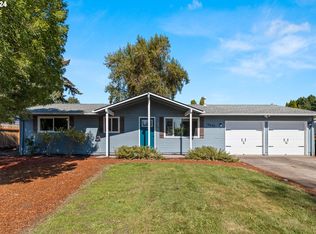Sold for $431,000
$431,000
19635 Rock Rd, Beaverton, OR 97003
3beds
858sqft
SingleFamily
Built in 1972
7,405 Square Feet Lot
$408,700 Zestimate®
$502/sqft
$2,078 Estimated rent
Home value
$408,700
Estimated sales range
Not available
$2,078/mo
Zestimate® history
Loading...
Owner options
Explore your selling options
What's special
Cute as a button w/ curb appeal to boot, this solid 1 level Beaverton ranch has gleaming hardwd floors & big windows, adorable kitchen. 3 good-sized bedrooms & lots of storage. Recent updates include freshly remodeled bathroom, newer roof & gutters, newly installed PEX plumbing, & air conditioning. 2-car attached garage for easy off-street parking, storage, or hobbies. Simply huge backyard fenced &private w/fire pit area, mural, shady trees. Close to restaurants, shopping & hwy.
Facts & features
Interior
Bedrooms & bathrooms
- Bedrooms: 3
- Bathrooms: 1
- Full bathrooms: 1
- Main level bathrooms: 1
Heating
- Forced air, Gas
Cooling
- Central
Appliances
- Included: Dishwasher, Range / Oven, Refrigerator
Features
- Flooring: Tile, Carpet, Hardwood
- Windows: Vinyl Frames
- Basement: Crawl Space
Interior area
- Structure area source: Appraisal
- Total interior livable area: 858 sqft
Property
Parking
- Total spaces: 2
- Parking features: Garage - Attached
Accessibility
- Accessibility features: Handicap Access, One Level
Features
- Patio & porch: Patio
- Exterior features: Other, Wood
- Fencing: Fenced
Lot
- Size: 7,405 sqft
- Features: Level
Details
- Parcel number: 1S201CD15800
Construction
Type & style
- Home type: SingleFamily
- Architectural style: Ranch
Materials
- wood frame
- Roof: Composition
Condition
- Resale
- Year built: 1972
Utilities & green energy
- Sewer: Public Sewer
- Water: Public
- Utilities for property: Natural Gas Connected
Community & neighborhood
Location
- Region: Beaverton
Other
Other facts
- Sewer: Public Sewer
- WaterSource: Public
- FoundationDetails: Concrete Perimeter
- Heating: Forced Air
- RoadSurfaceType: Paved
- Appliances: Dishwasher, Electric Water Heater, Free-Standing Range, Free-Standing Refrigerator
- ArchitecturalStyle: Ranch
- GarageYN: true
- AttachedGarageYN: true
- HeatingYN: true
- Utilities: Natural Gas Connected
- CoolingYN: true
- PatioAndPorchFeatures: Patio
- Fencing: Fenced
- LotFeatures: Level
- LivingAreaSource: Appraisal
- Basement: Crawl Space
- MainLevelBathrooms: 1
- FarmLandAreaUnits: Square Feet
- ParkingFeatures: Driveway, Attached, Off Street
- BuildingAreaSource: Appraisal
- Cooling: Central Air
- ExteriorFeatures: Yard
- OpenParkingYN: true
- ConstructionMaterials: Lap Siding
- AccessibilityFeatures: Handicap Access, One Level
- RoomBedroom2Level: Main
- RoomBedroom3Level: Main
- RoomDiningRoomLevel: Main
- RoomKitchenLevel: Main
- RoomLivingRoomLevel: Main
- Flooring: Hardwood Floors, Wall to Wall Carpet, Tile Floor
- RoomMasterBedroomLevel: Main
- PropertyCondition: Resale
- MlsStatus: Pending
- WindowFeatures: Vinyl Frames
- Road surface type: Paved
Price history
| Date | Event | Price |
|---|---|---|
| 1/9/2025 | Sold | $431,000+18.1%$502/sqft |
Source: Public Record Report a problem | ||
| 8/13/2020 | Sold | $365,000+18.1%$425/sqft |
Source: | ||
| 7/12/2020 | Pending sale | $309,000$360/sqft |
Source: Think Real Estate #20592589 Report a problem | ||
| 7/8/2020 | Listed for sale | $309,000+4.7%$360/sqft |
Source: Think Real Estate #20592589 Report a problem | ||
| 6/19/2017 | Sold | $295,000+2.1%$344/sqft |
Source: Public Record Report a problem | ||
Public tax history
| Year | Property taxes | Tax assessment |
|---|---|---|
| 2025 | $2,803 +1.5% | $182,890 +3% |
| 2024 | $2,761 +3% | $177,570 +3% |
| 2023 | $2,681 +3.9% | $172,400 +3% |
Find assessor info on the county website
Neighborhood: Aloha
Nearby schools
GreatSchools rating
- 5/10Indian Hills Elementary SchoolGrades: K-6Distance: 0.8 mi
- 4/10R A Brown Middle SchoolGrades: 7-8Distance: 1.2 mi
- 8/10Century High SchoolGrades: 9-12Distance: 1.8 mi
Schools provided by the listing agent
- Elementary: Indian Hills
- Middle: Brown
- High: Century
Source: The MLS. This data may not be complete. We recommend contacting the local school district to confirm school assignments for this home.
Get a cash offer in 3 minutes
Find out how much your home could sell for in as little as 3 minutes with a no-obligation cash offer.
Estimated market value$408,700
Get a cash offer in 3 minutes
Find out how much your home could sell for in as little as 3 minutes with a no-obligation cash offer.
Estimated market value
$408,700
