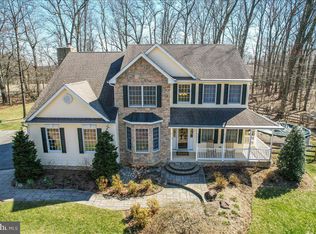Welcome Home to amazing comfort and luxury. Fall in love with this 3 bedroom 2 full bath rancher offering an open floor plan, fully equipped kitchen, sun room with brick floors which leads to a gorgeous paver patio with fire pit. The huge 4+ garage will absolutely knock your socks off. Time for you to enjoy the many improvements to this wonderful home. In the sellers time of ownership they have added the sun room addition to the rear of the home. Upgraded counter tops to a beautiful granite with stainless steel appliances. New flooring in all 3 bedrooms, pellet stove in living room, and glass doors to master bath shower,just to name a few. The exterior has been upgraded with asphalt driveway, paver patio with built-in fire pit, landscaping, brush and tree removal, and a fantastic 4+ garage. Isn't it time to get spoiled with this amazing property? Don't wait on this one!
This property is off market, which means it's not currently listed for sale or rent on Zillow. This may be different from what's available on other websites or public sources.
