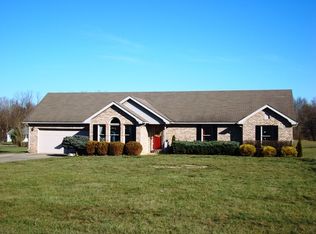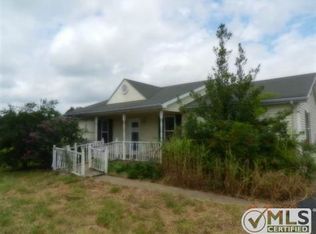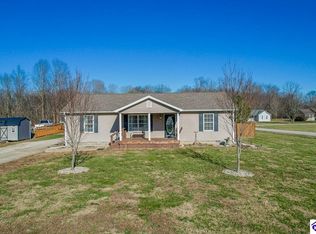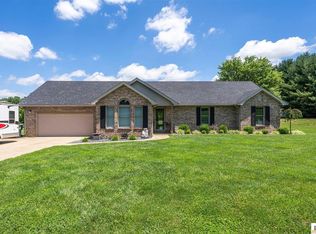Sold for $223,000
$223,000
1964 Brooks Rd, Buffalo, KY 42716
3beds
1,620sqft
Single Family Residence
Built in 1997
0.57 Acres Lot
$-- Zestimate®
$138/sqft
$1,674 Estimated rent
Home value
Not available
Estimated sales range
Not available
$1,674/mo
Zestimate® history
Loading...
Owner options
Explore your selling options
What's special
Welcome to 1964 Brooks Rd. This home offers plenty of space inside and out! This home has a large living room perfect for relaxing or hosting, with a seamless flow into the formal dining room for sit-down meals or entertaining. The kitchen has lots of cabinets, giving you plenty of storage space. Both bathrooms have been fully remodeled with stylish, modern finishes, giving the home a fresh and updated feel. All of the bedrooms are generously sized, providing comfortable living spaces for everyone. Enjoy the outdoors in the huge backyard, complete with a deck that’s perfect for relaxing, grilling, or hosting friends. With its spacious layout, updated features, and spacious yard, this home is ready to welcome its new owners.
Zillow last checked: 8 hours ago
Listing updated: October 07, 2025 at 09:37pm
Listed by:
Thue Ignacio 270-300-7035,
Real Broker, LLC
Bought with:
The K Group Real Estate, LLC
Source: HKMLS,MLS#: HK25003620
Facts & features
Interior
Bedrooms & bathrooms
- Bedrooms: 3
- Bathrooms: 2
- Full bathrooms: 2
- Main level bathrooms: 2
- Main level bedrooms: 3
Primary bedroom
- Level: Main
Bedroom 2
- Level: Main
Bedroom 3
- Level: Main
Primary bathroom
- Level: Main
Bathroom
- Features: Double Vanity, Tub/Shower Combo
Kitchen
- Features: Pantry
Basement
- Area: 0
Heating
- Heat Pump, Electric
Cooling
- Central Air
Appliances
- Included: Dishwasher, Microwave, Range/Oven, Refrigerator, Electric Water Heater
- Laundry: In Hall
Features
- Ceiling Fan(s), Walk-In Closet(s), Walls (Dry Wall), Formal Dining Room
- Flooring: Hardwood
- Windows: Screens, Blinds
- Basement: None,Crawl Space
- Has fireplace: Yes
- Fireplace features: Free Standing
Interior area
- Total structure area: 1,620
- Total interior livable area: 1,620 sqft
Property
Parking
- Parking features: None
Accessibility
- Accessibility features: None
Features
- Patio & porch: Deck, Porch
- Fencing: None
- Body of water: None
Lot
- Size: 0.57 Acres
Details
- Parcel number: 042000208703
Construction
Type & style
- Home type: SingleFamily
- Architectural style: Ranch
- Property subtype: Single Family Residence
Materials
- Vinyl Siding
- Roof: Shingle
Condition
- Year built: 1997
Utilities & green energy
- Sewer: Septic Tank
- Water: County
Community & neighborhood
Security
- Security features: Smoke Detector(s)
Location
- Region: Buffalo
- Subdivision: None
Other
Other facts
- Price range: $230K - $223K
Price history
| Date | Event | Price |
|---|---|---|
| 10/6/2025 | Sold | $223,000-3%$138/sqft |
Source: | ||
| 8/25/2025 | Listed for sale | $230,000+39.4%$142/sqft |
Source: | ||
| 9/1/2021 | Sold | $165,000-4.1%$102/sqft |
Source: | ||
| 7/29/2021 | Pending sale | $172,000$106/sqft |
Source: | ||
| 7/15/2021 | Listed for sale | $172,000+117.7%$106/sqft |
Source: HKMLS #10057308 Report a problem | ||
Public tax history
| Year | Property taxes | Tax assessment |
|---|---|---|
| 2013 | $607 | $99,500 0% |
| 2011 | -- | $99,535 |
Find assessor info on the county website
Neighborhood: 42716
Nearby schools
GreatSchools rating
- 7/10Abraham Lincoln Elementary SchoolGrades: K-5Distance: 3.1 mi
- 7/10Larue County Middle SchoolGrades: 6-8Distance: 3.7 mi
- 8/10Larue County High SchoolGrades: 9-12Distance: 3.6 mi
Get pre-qualified for a loan
At Zillow Home Loans, we can pre-qualify you in as little as 5 minutes with no impact to your credit score.An equal housing lender. NMLS #10287.



