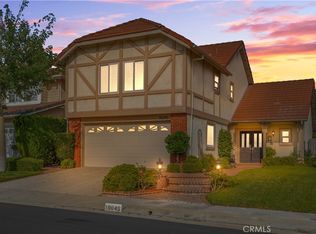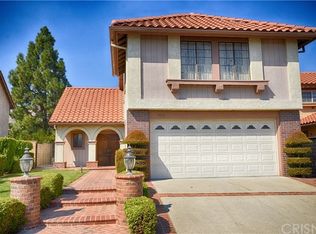Welcome to Porter Ranch Estates. This highly sought after 24 hour guard-gated community is nestled in the mountains of Porter Ranch offering a park like setting with swimming pools, spa, playground and tennis and basketball courts. Enter this lovely home through double doors into a foyer with hardwood floors and a view to the bright living room and dining area with direct access to the private backyard. Step outside and relax under the mountain views on patios in sun OR shade surrounded by green hedges with new grass and planted flowers. Plumbing is already in place to add your own private hot tub! Shuttered windows and doors allow for natural light throughout the downstairs. The newly renovated kitchen features granite countertops, soft close drawers and cabinets, high end stainless steel appliances and an eat-in counter. The cozy family room directly off the kitchen features a gas starting wood burning fireplace. Perfect for those chilly California evenings. At the top of the stairway leading up to the 3 bedrooms, a window lets in the natural light and cabinets provides storage. The master bedroom balcony with stunning mountain views is the perfect spot for morning coffee. The adjacent bath has dual sinks and a separate toilet and shower/tub area. A second full bath is located down the hall for the secondary bedrooms. All bedrooms have ceiling fans. The indoor laundry room is adjacent to the attached 2 car garage which has both built-in cabinetry and overhead storage. This home is conveniently located off the 118 freeway and is just minutes away from the Porter Ranch Town Center and The Vineyards at Porter Ranch.
This property is off market, which means it's not currently listed for sale or rent on Zillow. This may be different from what's available on other websites or public sources.

