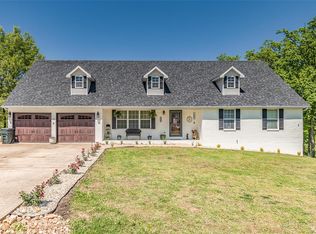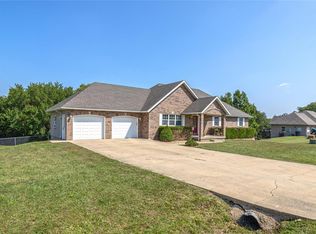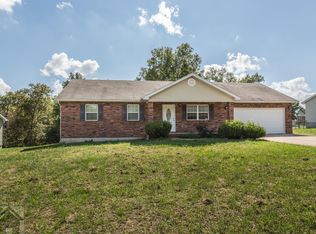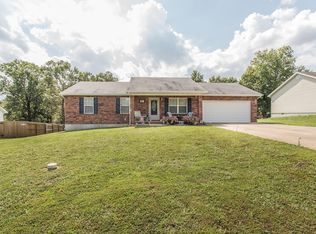Are you looking for an amazing home? This 5 Bedroom 3.5 Bathroom is the house for you! Kitchen has lots of cabinet space, granite countertops, large pantry, and stainless steel appliances! Living Room is HUGE with beautiful wood floors and a gas burning fireplace! Master bedroom has it all: Large size, big walk-in closet, jacuzzi tub and separate shower!! All other bedrooms are just as big as the master! Give your kids and guest the space you have!! Enjoy those nice evenings are an ENORMOUS COVERED DECK!! This home definitely gives off the wow factor!! Call for an appointment today!!
This property is off market, which means it's not currently listed for sale or rent on Zillow. This may be different from what's available on other websites or public sources.



