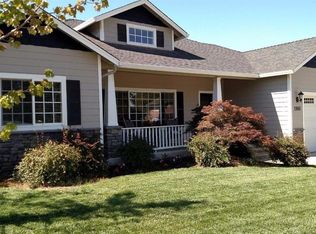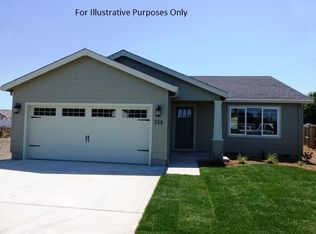Gorgeous 4 bed 2.5 bath family home in the coveted Blue Grass Downs subdivision. This 2336 sq. ft. jewel boast spacious main floor living with vaulted ceilings, master suite with bath, formal dining room, large living room with gas fireplace allowing enough space for everyone. Three additional bedrooms with full bath on the upper level. Open kitchen area includes large island, granite counters, and ample space for family gatherings! This well cared for property is complete with under-ground sprinklers, covered front porch and covered rear patio allowing for generous outdoor living. Just 2 short blocks from the front door is a small park area complete with kids jungle gym/swings plus a large covered picnic area. This is a well sought after area to raise the kids, all the while just two short miles to downtown Central Point, Jackson County Fairgrounds, and all the needed amenities. This amazing property won't last long.
This property is off market, which means it's not currently listed for sale or rent on Zillow. This may be different from what's available on other websites or public sources.


