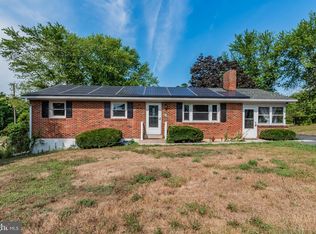EXPANSIVE bilevel home! New roof in 2011. 3 bedrooms, 2 bath with addition. LOTS OF HARDWOOD flooring on 1st flr. Open living room/dining room. All bedrooms have hardwood flrs. Family room w/gas fireplace with brick hearth, & decorative barn wood ceiling & beams for a very cozy feel. Den area can be used as media, game, or workout room. French doors open to private yard. Very close to Pinnacle, I-81, & New Giant Foods. Very low taxes. Kids go to Shaull.
This property is off market, which means it's not currently listed for sale or rent on Zillow. This may be different from what's available on other websites or public sources.

