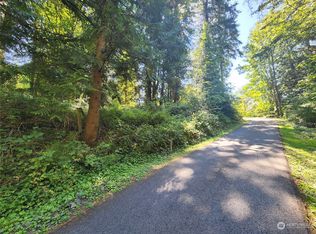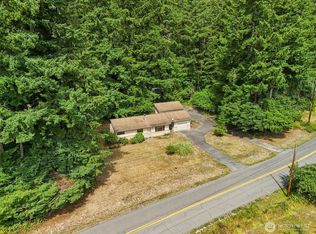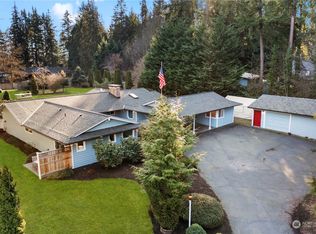Sold
Listed by:
Kristi A. Vellema,
Windermere Real Estate/East,
Robert Renhard Lundgren,
Windermere Real Estate/East
Bought with: Windermere Real Estate/East
$2,035,000
19650 NE Redmond Road, Redmond, WA 98053
4beds
3,580sqft
Single Family Residence
Built in 1991
3.29 Acres Lot
$2,227,000 Zestimate®
$568/sqft
$4,878 Estimated rent
Home value
$2,227,000
$2.07M - $2.41M
$4,878/mo
Zestimate® history
Loading...
Owner options
Explore your selling options
What's special
Nestled in a secluded forest glade, this picturesque property is right out of your favorite childhood storybook-- and not so far, far away. Like Goldilocks, you too will feel “just right” living in the nexus of suburban convenience and rural tranquility. Just imagine, cozying up to the grand river rock fireplace on a cold rainy night or sipping iced tea while the AC soothes you on a hot summer’s day. No matter the season, you’ll love the proximity to the revered Overlake School and private access to beautiful Farrel-McWhirter Park. Additional features include a backup generator, 3-car garage, limestone flooring, vaulted ceilings, and plenty of land for all your activities. Nothing beats Novelty Hill, so come make your fairytale a reality!
Zillow last checked: 8 hours ago
Listing updated: December 20, 2023 at 11:10am
Offers reviewed: Dec 06
Listed by:
Kristi A. Vellema,
Windermere Real Estate/East,
Robert Renhard Lundgren,
Windermere Real Estate/East
Bought with:
Scott Sorenson, 84642
Windermere Real Estate/East
Source: NWMLS,MLS#: 2183184
Facts & features
Interior
Bedrooms & bathrooms
- Bedrooms: 4
- Bathrooms: 3
- Full bathrooms: 2
- 3/4 bathrooms: 1
- Main level bedrooms: 1
Primary bedroom
- Level: Second
Bedroom
- Level: Second
Bedroom
- Level: Second
Bedroom
- Level: Main
Bathroom full
- Level: Second
Bathroom full
- Level: Main
Bathroom three quarter
- Level: Second
Bonus room
- Level: Second
Den office
- Level: Main
Dining room
- Level: Main
Entry hall
- Level: Main
Family room
- Level: Second
Great room
- Level: Main
Kitchen with eating space
- Level: Main
Utility room
- Level: Main
Heating
- Fireplace(s), Forced Air, Heat Pump
Cooling
- Central Air, Forced Air, Heat Pump, Other – See Remarks
Appliances
- Included: Dishwasher_, Double Oven, Dryer, GarbageDisposal_, Microwave_, Refrigerator_, StoveRange_, Washer, Dishwasher, Garbage Disposal, Microwave, Refrigerator, StoveRange, Water Heater: Gas, Water Heater Location: Mudroom
Features
- Bath Off Primary, Dining Room
- Flooring: Ceramic Tile, Hardwood, Stone, Vinyl, Carpet
- Doors: French Doors
- Windows: Double Pane/Storm Window
- Basement: None
- Number of fireplaces: 1
- Fireplace features: Gas, Main Level: 1, Fireplace
Interior area
- Total structure area: 3,580
- Total interior livable area: 3,580 sqft
Property
Parking
- Total spaces: 3
- Parking features: RV Parking, Driveway, Detached Garage, Off Street
- Garage spaces: 3
Features
- Levels: Two
- Stories: 2
- Entry location: Main
- Patio & porch: Ceramic Tile, Hardwood, Wall to Wall Carpet, Wet Bar, Wired for Generator, Bath Off Primary, Double Pane/Storm Window, Sprinkler System, Dining Room, French Doors, Vaulted Ceiling(s), Walk-In Closet(s), Fireplace, Water Heater
- Has view: Yes
- View description: Territorial
Lot
- Size: 3.29 Acres
- Features: Adjacent to Public Land, Open Lot, Paved, Secluded, Deck, Fenced-Partially, Gas Available, Green House, High Speed Internet, Outbuildings, Patio, RV Parking
- Topography: Equestrian,PartialSlope
- Residential vegetation: Brush, Fruit Trees, Garden Space, Pasture, Wooded
Details
- Parcel number: 1243100063
- Zoning description: RA5,Jurisdiction: County
- Special conditions: Standard
- Other equipment: Leased Equipment: None, Wired for Generator
Construction
Type & style
- Home type: SingleFamily
- Architectural style: Cape Cod
- Property subtype: Single Family Residence
Materials
- Wood Siding
- Foundation: Poured Concrete
- Roof: Composition
Condition
- Very Good
- Year built: 1991
Details
- Builder name: Anderson
Utilities & green energy
- Electric: Company: Puget Sound Energy
- Sewer: Septic Tank
- Water: Individual Well
- Utilities for property: Starlink
Community & neighborhood
Community
- Community features: Park, Playground, Trail(s)
Location
- Region: Redmond
- Subdivision: Novelty Hill
Other
Other facts
- Listing terms: Cash Out,Conventional,FHA,VA Loan
- Cumulative days on market: 526 days
Price history
| Date | Event | Price |
|---|---|---|
| 12/20/2023 | Sold | $2,035,000+16.3%$568/sqft |
Source: | ||
| 12/7/2023 | Pending sale | $1,750,000$489/sqft |
Source: | ||
| 12/2/2023 | Listed for sale | $1,750,000+32.1%$489/sqft |
Source: | ||
| 10/12/2005 | Sold | $1,325,000+58.7%$370/sqft |
Source: | ||
| 5/11/2001 | Sold | $835,000$233/sqft |
Source: | ||
Public tax history
| Year | Property taxes | Tax assessment |
|---|---|---|
| 2024 | $17,680 +12.1% | $1,914,000 +19.9% |
| 2023 | $15,767 -5.7% | $1,596,000 -17.6% |
| 2022 | $16,722 +21.7% | $1,937,000 +43.2% |
Find assessor info on the county website
Neighborhood: 98053
Nearby schools
GreatSchools rating
- 8/10Albert Einstein Elementary SchoolGrades: K-5Distance: 1.1 mi
- 9/10Evergreen Junior High SchoolGrades: 6-8Distance: 2 mi
- 10/10Redmond High SchoolGrades: 9-12Distance: 1.4 mi
Schools provided by the listing agent
- Elementary: Einstein Elem
- Middle: Evergreen Middle
- High: Redmond High
Source: NWMLS. This data may not be complete. We recommend contacting the local school district to confirm school assignments for this home.
Get a cash offer in 3 minutes
Find out how much your home could sell for in as little as 3 minutes with a no-obligation cash offer.
Estimated market value$2,227,000
Get a cash offer in 3 minutes
Find out how much your home could sell for in as little as 3 minutes with a no-obligation cash offer.
Estimated market value
$2,227,000


