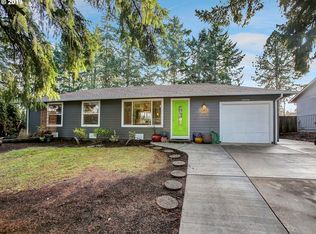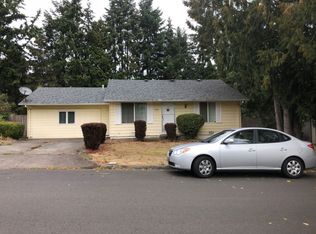Ranch style home refreshed and ready for move-in! Just blocks from Hazeldale Park on a large lot, this home has new interior paint & new floors thought-out most of the home! Lots of elbow room - bright living room, eat-in kitchen, a family room could also function as a formal dining room. Utility room has ample storage w/ built-in cabinets. Private master suite situated in the back of the home w/ bathroom & double closets. New roof 2016
This property is off market, which means it's not currently listed for sale or rent on Zillow. This may be different from what's available on other websites or public sources.

