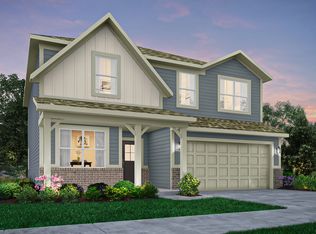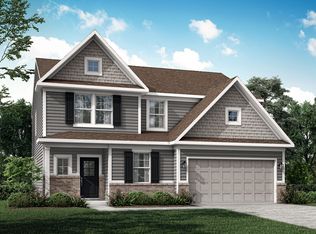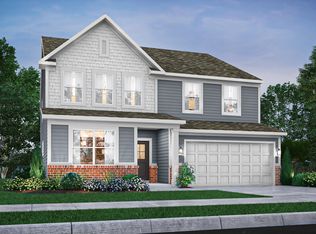Welcome to this NEWLY constructed home in specious 0.3 Acre lot located in the highly desirable Aberdeen Community. Built in 2025, the house offers the largest floorplan in the collection featuring a morning room, Lake View, FENCED Backyard, 5 Bedrooms, 4 Baths, and a FINISHED 3 Car-Garage. MAIN LEVEL includes an Office/Den, 2nd owner's suite w/ bath, Morning Room, LAKE VIEW, Gourmet Kitchen with Pantry, Quartz Countertops, 42" Kitchen Cabinets, Stainless Steel appliances and Luxury Vinyl Plank Flooring. UPPER LEVEL features the owner's suite with luxury shower, HUGE walk-in closet, PLUS large loft, and 3 additional spacious bedrooms all with walk-in closets, and a laundry room. Numerous upgrades throughout. Community pool, playground, hiking trail and much more! LOCATION: The property is situated at a prime location just north of the 400-acre Grand Park Sports Complex, and only a 5-min drive to HWY 31. SPECIAL FEATURE: Fenced backyard, morning room and master bedroom with lake view. Pet deposit $300 and $30/month pet rent Maximum two pets (small to medium) size allowed. Tenant is responsible for all utilities and renters' insurance. Apply in Zillow for background check to expedite approval process. 3x rent as household income per month, 600+ credit score and good rental history and clean background are the requirements.
This property is off market, which means it's not currently listed for sale or rent on Zillow. This may be different from what's available on other websites or public sources.


