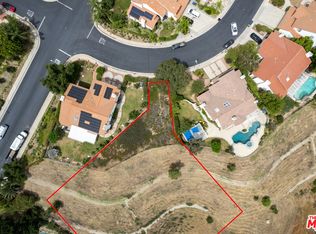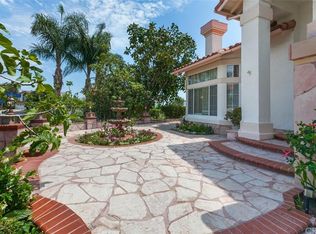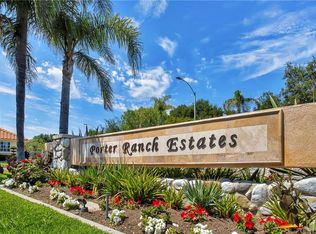Sold for $1,725,000
Listing Provided by:
Pakrad Markarian DRE #00952259 818-207-9999,
Remax Optima
Bought with: SoCal Real Estate Services
$1,725,000
19654 Pine Valley Way, Porter Ranch, CA 91326
4beds
3,923sqft
Single Family Residence
Built in 1990
0.43 Acres Lot
$1,718,100 Zestimate®
$440/sqft
$7,586 Estimated rent
Home value
$1,718,100
$1.56M - $1.89M
$7,586/mo
Zestimate® history
Loading...
Owner options
Explore your selling options
What's special
Experience luxury living in the prestigious Porter Ranch Estates community. Step into the grand foyer and be welcomed by an elegant living room featuring soaring ceilings, a custom floor-to-ceiling fireplace mantel, and expansive windows adorned with designer treatments. The space seamlessly flows into a formal dining room with scenic views of the backyard. The recently remodeled gourmet kitchen boasts granite countertops, a center island, and a built-in refrigerator, perfect for culinary enthusiasts. Upstairs, the master suite offers a serene retreat with its own fireplace, private balcony with sweeping 180-degree views, custom closets, and a newly remodeled en-suite featuring marble flooring, dual sinks, a vanity area, oversized shower, and a luxurious soaking tub. Two additional spacious bedrooms upstairs provide picturesque views and feature new flooring. The bonus room, with its vaulted ceiling, fireplace, and wet bar, offers versatility as a home office or potential fifth bedroom. Downstairs, a well-appointed guest suite provides privacy and comfort. Step outside to the tranquil backyard, where you’ll find a large grassy area, covered patio, custom BBQ, and cozy seating space, all complemented by a charming white gazebo with 360-degree views. Enjoy an array of HOA amenities, including tennis courts, a swimming pool, spa, playground, and park, all for a low monthly fee. Conveniently located near shopping, dining, freeway access, and The Vineyards Shopping Center. Don't miss this incredible opportunity to own a stunning home in Porter Ranch Estates!
Zillow last checked: 8 hours ago
Listing updated: September 11, 2025 at 02:43pm
Listing Provided by:
Pakrad Markarian DRE #00952259 818-207-9999,
Remax Optima
Bought with:
Nubar Garibyan, DRE #01101586
SoCal Real Estate Services
Source: CRMLS,MLS#: GD25175337 Originating MLS: California Regional MLS
Originating MLS: California Regional MLS
Facts & features
Interior
Bedrooms & bathrooms
- Bedrooms: 4
- Bathrooms: 3
- Full bathrooms: 2
- 3/4 bathrooms: 1
- Main level bathrooms: 1
Bathroom
- Features: Bathtub, Remodeled
Kitchen
- Features: Granite Counters, Kitchen Island, Kitchen/Family Room Combo, Remodeled, Updated Kitchen
Heating
- Central
Cooling
- Central Air
Appliances
- Included: Dishwasher, Gas Range, Gas Water Heater, Range Hood
- Laundry: Inside, Laundry Room
Features
- Breakfast Bar, Breakfast Area
- Flooring: Carpet, Laminate, Stone
- Doors: Double Door Entry
- Has fireplace: Yes
- Fireplace features: Family Room, Living Room, Primary Bedroom
- Common walls with other units/homes: No Common Walls
Interior area
- Total interior livable area: 3,923 sqft
Property
Parking
- Total spaces: 3
- Parking features: Door-Multi, Garage Faces Front, Garage
- Attached garage spaces: 3
Features
- Levels: Two
- Stories: 2
- Entry location: fd
- Pool features: Association
- Has view: Yes
- View description: Mountain(s), Panoramic
Lot
- Size: 0.43 Acres
- Features: Corner Lot
Details
- Parcel number: 2701027018
- Zoning: LARE11
- Special conditions: Standard
Construction
Type & style
- Home type: SingleFamily
- Property subtype: Single Family Residence
Materials
- Roof: Tile
Condition
- Updated/Remodeled
- New construction: No
- Year built: 1990
Utilities & green energy
- Sewer: Public Sewer
- Water: Public
- Utilities for property: Electricity Available, Sewer Connected, Water Available
Community & neighborhood
Security
- Security features: Gated with Attendant, 24 Hour Security
Community
- Community features: Curbs
Location
- Region: Porter Ranch
HOA & financial
HOA
- Has HOA: Yes
- HOA fee: $235 monthly
- Amenities included: Pool, Tennis Court(s)
- Association name: Northridge Country Community Assoc
- Association phone: 805-522-0292
Other
Other facts
- Listing terms: Cash,Cash to Existing Loan,Cash to New Loan
- Road surface type: Paved
Price history
| Date | Event | Price |
|---|---|---|
| 9/10/2025 | Sold | $1,725,000+1.5%$440/sqft |
Source: | ||
| 8/14/2025 | Contingent | $1,699,000$433/sqft |
Source: | ||
| 8/4/2025 | Listed for sale | $1,699,000+17.2%$433/sqft |
Source: | ||
| 8/10/2021 | Sold | $1,450,000-2.7%$370/sqft |
Source: Public Record Report a problem | ||
| 7/6/2021 | Pending sale | $1,490,000$380/sqft |
Source: | ||
Public tax history
| Year | Property taxes | Tax assessment |
|---|---|---|
| 2025 | $18,852 +1% | $1,538,750 +2% |
| 2024 | $18,659 +2% | $1,508,579 +2% |
| 2023 | $18,300 +4.9% | $1,479,000 +2% |
Find assessor info on the county website
Neighborhood: Porter Ranch
Nearby schools
GreatSchools rating
- 8/10Castlebay Lane Charter SchoolGrades: K-5Distance: 0.9 mi
- 9/10Robert Frost Middle SchoolGrades: 6-8Distance: 2.9 mi
- 6/10Chatsworth Charter High SchoolGrades: 9-12Distance: 2.8 mi
Get a cash offer in 3 minutes
Find out how much your home could sell for in as little as 3 minutes with a no-obligation cash offer.
Estimated market value$1,718,100
Get a cash offer in 3 minutes
Find out how much your home could sell for in as little as 3 minutes with a no-obligation cash offer.
Estimated market value
$1,718,100


