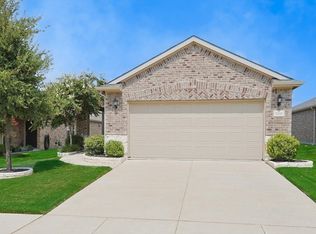Sold
Price Unknown
1966 Marble Rdg, Frisco, TX 75036
3beds
1,494sqft
Single Family Residence
Built in 2017
4,965.84 Square Feet Lot
$371,900 Zestimate®
$--/sqft
$2,344 Estimated rent
Home value
$371,900
$350,000 - $394,000
$2,344/mo
Zestimate® history
Loading...
Owner options
Explore your selling options
What's special
Taft Street Model with 3 bedrooms in the sought after 55+ community of Frisco Lakes. The Open Floor Plan connects the living, dining and kitchen areas. The Kitchen has a large kitchen island, stainless steel appliances and access to the Screened Patio. The Primary Suite has a tray ceiling, with a ceiling fan and Ensuite Bathroom. The Ensuite Bathroom has Granite counters, wood cabinets, Walk in Shower and Walk in Closet. The 2 guest bedrooms have ceiling fans, share a guest bathroom and are located at the front of the home for privacy. Enjoy the exceptional amenities and active lifestyle that Frisco Lakes has to offer in this well designed, move in ready home. Frisco Lakes is a 55+ age restricted community with an 18 hole championship golf course, 3 clubhouses, 3 fitness centers, indoor and outdoor pools, pickleball, tennis courts and walking trails.
Zillow last checked: 8 hours ago
Listing updated: September 18, 2025 at 10:46am
Listed by:
Jan Belcher 469-693-3899,
Keller Williams Realty DPR 972-732-6000,
Trish Scates 0451182 972-800-1554,
Keller Williams Realty DPR
Bought with:
Elizabeth Ritch
RE/MAX Dallas Suburbs
Source: NTREIS,MLS#: 21014548
Facts & features
Interior
Bedrooms & bathrooms
- Bedrooms: 3
- Bathrooms: 2
- Full bathrooms: 2
Primary bedroom
- Features: Ceiling Fan(s), En Suite Bathroom, Walk-In Closet(s)
- Level: First
- Dimensions: 14 x 13
Bedroom
- Features: Ceiling Fan(s), Split Bedrooms
- Level: First
- Dimensions: 10 x 10
Bedroom
- Features: Ceiling Fan(s), Split Bedrooms
- Level: First
- Dimensions: 10 x 10
Primary bathroom
- Features: Built-in Features, Dual Sinks, En Suite Bathroom, Granite Counters, Separate Shower
- Level: First
- Dimensions: 8 x 8
Dining room
- Level: First
- Dimensions: 15 x 12
Other
- Features: Built-in Features, Granite Counters, Separate Shower
- Level: First
- Dimensions: 8 x 5
Kitchen
- Features: Built-in Features, Dual Sinks, Eat-in Kitchen, Granite Counters, Kitchen Island, Pantry
- Level: First
- Dimensions: 14 x 13
Living room
- Features: Ceiling Fan(s)
- Level: First
- Dimensions: 15 x 13
Utility room
- Features: Built-in Features, Utility Room
- Level: First
- Dimensions: 6 x 5
Heating
- Central, Natural Gas
Cooling
- Central Air, Ceiling Fan(s), Electric
Appliances
- Included: Some Gas Appliances, Dishwasher, Disposal, Gas Range, Gas Water Heater, Microwave, Plumbed For Gas
- Laundry: Washer Hookup, Dryer Hookup, ElectricDryer Hookup, Laundry in Utility Room
Features
- Decorative/Designer Lighting Fixtures, Eat-in Kitchen, Granite Counters, High Speed Internet, Kitchen Island, Open Floorplan, Pantry, Cable TV, Walk-In Closet(s)
- Flooring: Carpet, Tile
- Windows: Window Coverings
- Has basement: No
- Has fireplace: No
Interior area
- Total interior livable area: 1,494 sqft
Property
Parking
- Total spaces: 2
- Parking features: Concrete, Door-Single, Enclosed, Garage Faces Front, Garage, Garage Door Opener
- Attached garage spaces: 2
Features
- Levels: One
- Stories: 1
- Patio & porch: Covered
- Exterior features: Rain Gutters
- Pool features: None, Community
Lot
- Size: 4,965 sqft
- Features: Interior Lot, Landscaped, Subdivision, Sprinkler System
Details
- Parcel number: R684115
Construction
Type & style
- Home type: SingleFamily
- Architectural style: Traditional,Detached
- Property subtype: Single Family Residence
Materials
- Brick
- Foundation: Slab
- Roof: Composition
Condition
- Year built: 2017
Utilities & green energy
- Sewer: Public Sewer
- Water: Public
- Utilities for property: Electricity Available, Electricity Connected, Natural Gas Available, Phone Available, Sewer Available, Separate Meters, Underground Utilities, Water Available, Cable Available
Community & neighborhood
Security
- Security features: Carbon Monoxide Detector(s), Smoke Detector(s)
Community
- Community features: Clubhouse, Fitness Center, Golf, Lake, Pickleball, Pool, Restaurant, Tennis Court(s), Trails/Paths, Curbs, Sidewalks
Senior living
- Senior community: Yes
Location
- Region: Frisco
- Subdivision: Frisco Lakes By Del Webb Villa
HOA & financial
HOA
- Has HOA: Yes
- HOA fee: $540 quarterly
- Services included: All Facilities, Association Management, Maintenance Grounds, Maintenance Structure
- Association name: Castle Group
- Association phone: 972-370-0404
Other
Other facts
- Listing terms: Cash,Conventional
Price history
| Date | Event | Price |
|---|---|---|
| 9/17/2025 | Sold | -- |
Source: NTREIS #21014548 Report a problem | ||
| 8/11/2025 | Pending sale | $380,000$254/sqft |
Source: NTREIS #21014548 Report a problem | ||
| 7/31/2025 | Contingent | $380,000$254/sqft |
Source: NTREIS #21014548 Report a problem | ||
| 7/28/2025 | Listed for sale | $380,000$254/sqft |
Source: NTREIS #21014548 Report a problem | ||
Public tax history
| Year | Property taxes | Tax assessment |
|---|---|---|
| 2025 | $486 -56.5% | $411,503 +6.9% |
| 2024 | $1,118 -4.1% | $385,062 +10% |
| 2023 | $1,166 -61.5% | $350,056 +10% |
Find assessor info on the county website
Neighborhood: Frisco Lakes
Nearby schools
GreatSchools rating
- 6/10Hackberry Elementary SchoolGrades: PK-5Distance: 1.1 mi
- 5/10Lowell H Strike MiddleGrades: 6-8Distance: 1.6 mi
- 5/10Little Elm High SchoolGrades: 9-12Distance: 2.7 mi
Schools provided by the listing agent
- Elementary: Hackberry
- Middle: Lakeside
- High: Little Elm
- District: Little Elm ISD
Source: NTREIS. This data may not be complete. We recommend contacting the local school district to confirm school assignments for this home.
Get a cash offer in 3 minutes
Find out how much your home could sell for in as little as 3 minutes with a no-obligation cash offer.
Estimated market value$371,900
Get a cash offer in 3 minutes
Find out how much your home could sell for in as little as 3 minutes with a no-obligation cash offer.
Estimated market value
$371,900
