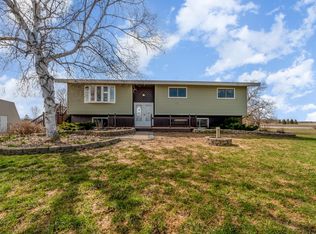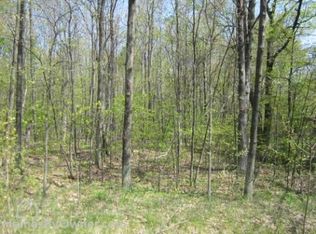Sold for $391,000 on 08/21/23
$391,000
1966 W Parish Rd, Linwood, MI 48634
4beds
2,590sqft
Single Family Residence
Built in 2005
6.6 Acres Lot
$441,400 Zestimate®
$151/sqft
$2,498 Estimated rent
Home value
$441,400
$419,000 - $463,000
$2,498/mo
Zestimate® history
Loading...
Owner options
Explore your selling options
What's special
All we can say about this home is WOW! Country setting on over 6 acres of land ~4 bedroom ~3 bath ~ Ranch ~ full finished basement~ 30x60 pole barn with 14 ft door that also has a barn slider door on the back side for convivence. Open concept floor plan with a beautiful kitchen boasting wood cabinets, newer stainless appliances with gas stove, wood floors and custom built island with granite counter top. Vaulted ceilings in the Livingroom with a stone gas fireplace, custom built mantle and tile floors. All bedrooms have tile floors. Primary bedroom has walk in closet, ensuite with tub and separate shower. The basement is newly finished with large living room, full bathroom, bedroom and a kitchenette with sink, dishwasher and microwave. This home check a lot of boxes so schedule your private showing today!
Zillow last checked: 8 hours ago
Listing updated: August 22, 2023 at 07:05am
Listed by:
Ashley Baynham 989-745-4801,
Berkshire Hathaway HomeServices,
Linda Sarmiento 989-529-8001,
Berkshire Hathaway HomeServices
Bought with:
, 6501296876
Century 21 Signature Realty
Source: MiRealSource,MLS#: 50115260 Originating MLS: Saginaw Board of REALTORS
Originating MLS: Saginaw Board of REALTORS
Facts & features
Interior
Bedrooms & bathrooms
- Bedrooms: 4
- Bathrooms: 3
- Full bathrooms: 3
Bedroom 1
- Features: Ceramic
- Level: First
- Area: 165
- Dimensions: 11 x 15
Bedroom 2
- Features: Ceramic
- Level: First
- Area: 90
- Dimensions: 9 x 10
Bedroom 3
- Features: Ceramic
- Level: First
- Area: 100
- Dimensions: 10 x 10
Bedroom 4
- Features: Vinyl
- Level: Basement
- Area: 143
- Dimensions: 11 x 13
Bathroom 1
- Features: Ceramic
- Level: First
- Area: 56
- Dimensions: 7 x 8
Bathroom 2
- Features: Ceramic
- Level: First
- Area: 25
- Dimensions: 5 x 5
Bathroom 3
- Features: Ceramic
- Level: Basement
- Area: 42
- Dimensions: 7 x 6
Dining room
- Features: Wood
- Level: First
- Area: 110
- Dimensions: 10 x 11
Kitchen
- Features: Wood
- Level: First
- Area: 110
- Dimensions: 10 x 11
Living room
- Features: Ceramic
- Level: First
- Area: 270
- Dimensions: 18 x 15
Heating
- Forced Air, Propane
Cooling
- Central Air
Appliances
- Included: Dishwasher, Dryer, Microwave, Range/Oven, Refrigerator, Washer, Water Softener Owned
Features
- Flooring: Ceramic Tile, Vinyl, Wood
- Basement: Daylight
- Number of fireplaces: 1
- Fireplace features: Gas, Living Room
Interior area
- Total structure area: 2,780
- Total interior livable area: 2,590 sqft
- Finished area above ground: 1,390
- Finished area below ground: 1,200
Property
Parking
- Total spaces: 2
- Parking features: Attached
- Attached garage spaces: 2
Features
- Levels: One
- Stories: 1
- Patio & porch: Deck, Porch
- Frontage length: 0
Lot
- Size: 6.60 Acres
Details
- Parcel number: 02000930000502
- Special conditions: Private
Construction
Type & style
- Home type: SingleFamily
- Architectural style: Ranch
- Property subtype: Single Family Residence
Materials
- Vinyl Siding
- Foundation: Basement
Condition
- New construction: No
- Year built: 2005
Utilities & green energy
- Sewer: Septic Tank
- Water: Private Well
Community & neighborhood
Location
- Region: Linwood
- Subdivision: N/A
Other
Other facts
- Listing agreement: Exclusive Right To Sell
- Listing terms: Cash,Conventional,FHA,VA Loan
Price history
| Date | Event | Price |
|---|---|---|
| 8/21/2023 | Sold | $391,000+11.7%$151/sqft |
Source: | ||
| 7/18/2023 | Pending sale | $349,900$135/sqft |
Source: | ||
| 7/13/2023 | Listed for sale | $349,900+57.3%$135/sqft |
Source: | ||
| 5/9/2018 | Sold | $222,500+6%$86/sqft |
Source: Public Record Report a problem | ||
| 4/10/2018 | Pending sale | $209,900$81/sqft |
Source: Ayre/Rhinehart REALTORS #31343976 Report a problem | ||
Public tax history
| Year | Property taxes | Tax assessment |
|---|---|---|
| 2024 | $4,622 +4.7% | $157,000 +7.1% |
| 2023 | $4,412 +6.9% | $146,600 +8% |
| 2022 | $4,128 +2% | $135,700 +7.1% |
Find assessor info on the county website
Neighborhood: 48634
Nearby schools
GreatSchools rating
- 7/10Auburn Elementary SchoolGrades: K-5Distance: 8.1 mi
- 6/10Western Middle SchoolGrades: 6-8Distance: 7.8 mi
- 6/10Bay City Western High SchoolGrades: 9-12Distance: 7.8 mi
Schools provided by the listing agent
- District: Bay City School District
Source: MiRealSource. This data may not be complete. We recommend contacting the local school district to confirm school assignments for this home.

Get pre-qualified for a loan
At Zillow Home Loans, we can pre-qualify you in as little as 5 minutes with no impact to your credit score.An equal housing lender. NMLS #10287.

