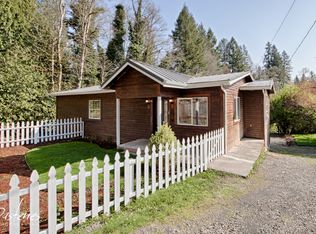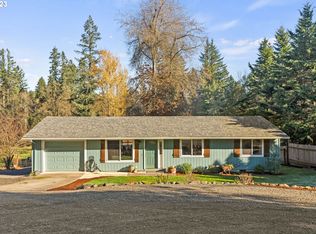Sold
$515,000
19660 S Creek Rd, Oregon City, OR 97045
3beds
1,188sqft
Residential, Manufactured Home
Built in 2000
2.65 Acres Lot
$500,700 Zestimate®
$434/sqft
$2,177 Estimated rent
Home value
$500,700
$466,000 - $541,000
$2,177/mo
Zestimate® history
Loading...
Owner options
Explore your selling options
What's special
Have you dreamed of living away from everyone surrounded by trees, wildlife and and no neighbors in sight? Situated on a 2.65 acres private park like setting with a 3 bedrooms/2 baths this manufactured home built in 2000 lives large. Just 10 minutes outside of downtown Oregon City in the desirable Beavercreek area bordering Abernathy Creek. Only 3 miles to Redland Cafe and Redland Market, 7.9 miles to I-205.
Zillow last checked: 8 hours ago
Listing updated: November 13, 2024 at 03:34am
Listed by:
Cindy Sehorn Singh 503-307-4100,
Soldera Properties, Inc
Bought with:
Grant Baker, 201230656
The Baker Agency
Source: RMLS (OR),MLS#: 24683474
Facts & features
Interior
Bedrooms & bathrooms
- Bedrooms: 3
- Bathrooms: 2
- Full bathrooms: 2
Primary bedroom
- Features: Bathroom, Soaking Tub, Walkin Closet, Wallto Wall Carpet
- Level: Main
- Area: 156
- Dimensions: 13 x 12
Bedroom 2
- Features: Wallto Wall Carpet
- Level: Main
- Area: 121
- Dimensions: 11 x 11
Bedroom 3
- Features: Wallto Wall Carpet
- Level: Main
- Area: 156
- Dimensions: 13 x 12
Dining room
- Level: Main
Kitchen
- Features: Dishwasher, Eating Area, Free Standing Refrigerator
- Level: Main
- Area: 182
- Width: 13
Living room
- Features: Vaulted Ceiling, Wallto Wall Carpet
- Level: Main
- Area: 260
- Dimensions: 20 x 13
Heating
- Forced Air
Cooling
- None
Appliances
- Included: Dishwasher, Free-Standing Range, Free-Standing Refrigerator, Stainless Steel Appliance(s), Washer/Dryer, Electric Water Heater
Features
- Soaking Tub, Eat-in Kitchen, Vaulted Ceiling(s), Bathroom, Walk-In Closet(s)
- Flooring: Wall to Wall Carpet
- Windows: Aluminum Frames, Vinyl Frames
- Basement: Crawl Space
Interior area
- Total structure area: 1,188
- Total interior livable area: 1,188 sqft
Property
Parking
- Total spaces: 2
- Parking features: Driveway, Attached
- Attached garage spaces: 2
- Has uncovered spaces: Yes
Features
- Levels: One
- Stories: 1
- Exterior features: Garden
- Has view: Yes
- View description: Trees/Woods
- Waterfront features: Creek
Lot
- Size: 2.65 Acres
- Features: Secluded, Trees, Acres 1 to 3
Details
- Additional structures: PoultryCoop
- Parcel number: 00873415
- Zoning: RRFF
Construction
Type & style
- Home type: MobileManufactured
- Property subtype: Residential, Manufactured Home
Materials
- T111 Siding
- Roof: Composition
Condition
- Resale
- New construction: No
- Year built: 2000
Utilities & green energy
- Sewer: Septic Tank
- Water: Public
- Utilities for property: Cable Connected
Community & neighborhood
Location
- Region: Oregon City
Other
Other facts
- Body type: Double Wide
- Listing terms: Cash,Conventional
Price history
| Date | Event | Price |
|---|---|---|
| 9/13/2024 | Sold | $515,000+5.1%$434/sqft |
Source: | ||
| 8/13/2024 | Pending sale | $490,000+51.2%$412/sqft |
Source: | ||
| 7/26/2019 | Sold | $324,000+85.1%$273/sqft |
Source: Public Record Report a problem | ||
| 6/11/2001 | Sold | $175,000$147/sqft |
Source: Public Record Report a problem | ||
Public tax history
| Year | Property taxes | Tax assessment |
|---|---|---|
| 2025 | $3,515 +11.9% | $226,167 +3% |
| 2024 | $3,142 +2.4% | $219,580 +3% |
| 2023 | $3,069 +6.9% | $213,185 +3% |
Find assessor info on the county website
Neighborhood: 97045
Nearby schools
GreatSchools rating
- 2/10Redland Elementary SchoolGrades: K-5Distance: 1.8 mi
- 4/10Ogden Middle SchoolGrades: 6-8Distance: 4.1 mi
- 8/10Oregon City High SchoolGrades: 9-12Distance: 2.6 mi
Schools provided by the listing agent
- Elementary: Beavercreek
- Middle: Tumwata
- High: Oregon City
Source: RMLS (OR). This data may not be complete. We recommend contacting the local school district to confirm school assignments for this home.
Get a cash offer in 3 minutes
Find out how much your home could sell for in as little as 3 minutes with a no-obligation cash offer.
Estimated market value$500,700
Get a cash offer in 3 minutes
Find out how much your home could sell for in as little as 3 minutes with a no-obligation cash offer.
Estimated market value
$500,700

