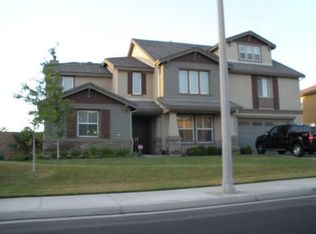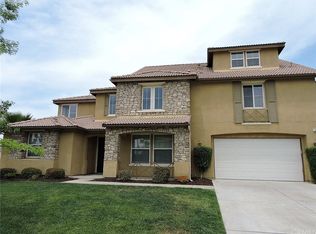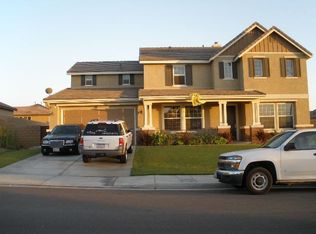Sold for $875,000 on 10/28/25
$875,000
19664 Lonestar Ln, Riverside, CA 92508
4beds
2,979sqft
SingleFamily
Built in 2004
10,018 Square Feet Lot
$871,100 Zestimate®
$294/sqft
$4,078 Estimated rent
Home value
$871,100
$793,000 - $958,000
$4,078/mo
Zestimate® history
Loading...
Owner options
Explore your selling options
What's special
Stunning 4 bedroom, 3 bath single story home in highly desirable Orangecrest neighborhood! Walk through the elegant leaded glass double doors into the entry where you will be greeted by 14 ft ceilings. The abundance of windows through out the home lets in plenty of natural light. The formal living room and dining room are open and inviting. The kitchen is a chef's dream with granite counter tops, lots of wood cabinets, double ovens, plenty of counter space and large kitchen island. The kitchen opens up to the family room where you can sit by the fire and relax. Enjoy the comforts of your spacious master bedroom along with the oasis of the master bath that includes soaking tub, separate shower, two walk in closets and separate tile vanities. There are 3 good size bedrooms, with one which could be an office, and 2 Jack and Jill bathrooms. The backyard is waiting for you to enjoy this summer for BBQ's and get together's. The 3 car garage has finished flooring and storage shelves. This home is conveniently located walking distance to top rated Riverside schools (Mark Twain and MLK HS), shopping, parks and minutes from shopping centers and fwy access. Don't miss out on this amazing home, call today for your private showing!
Facts & features
Interior
Bedrooms & bathrooms
- Bedrooms: 4
- Bathrooms: 3
- Full bathrooms: 3
Heating
- Forced air, Electric, Gas
Cooling
- Central
Appliances
- Included: Dishwasher, Microwave
- Laundry: Individual Room, Inside
Features
- Pantry
- Flooring: Tile, Carpet
- Doors: Double Door Entry, Sliding Doors
- Has fireplace: Yes
- Fireplace features: Family Room
- Common walls with other units/homes: No Common Walls
Interior area
- Total interior livable area: 2,979 sqft
Property
Parking
- Total spaces: 3
- Parking features: Garage - Attached
Accessibility
- Accessibility features: Doors - Swing in
Features
- Levels: One
- Fencing: Block
Lot
- Size: 10,018 sqft
- Features: Back Yard, Front Yard, Landscaped, Lot 10000-19999 Sqft, Sprinkler System, Lawn, Park Nearby
Details
- Parcel number: 266502008
- Special conditions: Standard
Construction
Type & style
- Home type: SingleFamily
Materials
- wood frame
- Roof: Tile
Condition
- Year built: 2004
Utilities & green energy
- Electric: Electricity - On Property
- Sewer: Public Sewer
- Water: Public
- Utilities for property: Cable Available, Water Connected, Phone Available, Sewer Connected, Electricity Connected, Natural Gas Connected
Community & neighborhood
Location
- Region: Riverside
HOA & financial
HOA
- Has HOA: Yes
- HOA fee: $25 monthly
- Amenities included: Other
Other
Other facts
- CommonWalls: No Common Walls
- EatingArea: Family Kitchen, Area, In Kitchen, In Living Room
- PropertyType: Residential
- StateOrProvince: CA
- YearBuiltSource: Assessor
- LaundryFeatures: Individual Room, Inside
- ParkingFeatures: Garage, Direct Garage Access, Driveway, Garage Door Opener, Garage - Single Door, Street, Garage Faces Front, Concrete
- PreviousStandardStatus: Active
- CountyOrParish: Riverside
- LotFeatures: Back Yard, Front Yard, Landscaped, Lot 10000-19999 Sqft, Sprinkler System, Lawn, Park Nearby
- SpecialListingConditions: Standard
- AssociationFeeFrequency: Monthly
- Roof: Tile
- RoomType: Living Room, Main Floor Bedroom, Family Room, All Bedrooms Down, Master Bedroom, Entry, Main Floor Master Bedroom, Walk-In Pantry, Separate Family Room, Master Bathroom, Kitchen, Laundry
- StandardStatus: Active Under Contract
- Appliances: Dishwasher, Microwave, Gas Oven, Double Oven, Gas Water Heater, Water Heater, Gas Cooktop, Range Hood
- AssociationAmenities: Other
- FireplaceFeatures: Family Room
- StreetSuffix: Lane
- CommunityFeatures: Curbs
- City: Riverside
- HighSchoolDistrict: Riverside Unified
- MLSAreaMajor: 252 - Riverside
- DoorFeatures: Double Door Entry, Sliding Doors
- InteriorFeatures: Pantry
- InteriorFeatures: Granite Counters, Block Walls, Open Floorplan, Cathedral Ceiling(s), Ceiling Fan(s), High Ceilings
- AccessibilityFeatures: Doors - Swing in
- Appliances: Water Line to Refrigerator
- Levels: One
- RoadSurfaceType: Paved
- Electric: Electricity - On Property
- ElevationUnits: Feet
- LivingAreaUnits: Square Feet
- Utilities: Cable Available, Water Connected, Phone Available, Sewer Connected, Electricity Connected, Natural Gas Connected
- WaterSource: Public
- LotSizeSource: Assessor
- RoadFrontageType: City Street
- Flooring: Carpet, Tile
- AttachedGarageYN: 1
- Country: US
- RoomKitchenFeatures: Kitchen Island, Kitchen Open to Family Room, Granite Counters, Walk-In Pantry
- RoomBathroomFeatures: Shower in Tub, Bathtub, Double Sinks In Master Bath, Separate tub and shower, Exhaust fan(s), Tile Counters, Soaking Tub, Privacy toilet door
- Fencing: Block
- TaxTractNumber: 30756
- Sewer: Public Sewer
- Cooling: Central Air
- Heating: Central, Fireplace(s)
- SeniorCommunityYN: 0
- ParcelNumber: 266502008
- Road surface type: Paved
Price history
| Date | Event | Price |
|---|---|---|
| 10/28/2025 | Sold | $875,000+44.6%$294/sqft |
Source: Public Record Report a problem | ||
| 9/18/2020 | Listing removed | $605,000$203/sqft |
Source: Keller Williams Realty #IG20114049 Report a problem | ||
| 9/3/2020 | Pending sale | $605,000$203/sqft |
Source: Keller Williams Realty #IG20114049 Report a problem | ||
| 9/2/2020 | Sold | $605,000$203/sqft |
Source: | ||
| 7/16/2020 | Price change | $605,000+1.7%$203/sqft |
Source: Keller Williams Realty #IG20114049 Report a problem | ||
Public tax history
| Year | Property taxes | Tax assessment |
|---|---|---|
| 2025 | $9,312 +2.5% | $654,868 +2% |
| 2024 | $9,081 +0.2% | $642,028 +2% |
| 2023 | $9,060 +1.3% | $629,440 +2% |
Find assessor info on the county website
Neighborhood: Orangecrest
Nearby schools
GreatSchools rating
- 7/10Mark Twain Elementary SchoolGrades: K-6Distance: 0.3 mi
- 6/10Frank Augustus Miller Middle SchoolGrades: 7-8Distance: 1.8 mi
- 9/10Martin Luther King Jr. High SchoolGrades: 9-12Distance: 0.9 mi
Schools provided by the listing agent
- Elementary: MARTWA
- Middle: MILLER
- High: KING
- District: Riverside Unified
Source: The MLS. This data may not be complete. We recommend contacting the local school district to confirm school assignments for this home.
Get a cash offer in 3 minutes
Find out how much your home could sell for in as little as 3 minutes with a no-obligation cash offer.
Estimated market value
$871,100
Get a cash offer in 3 minutes
Find out how much your home could sell for in as little as 3 minutes with a no-obligation cash offer.
Estimated market value
$871,100


